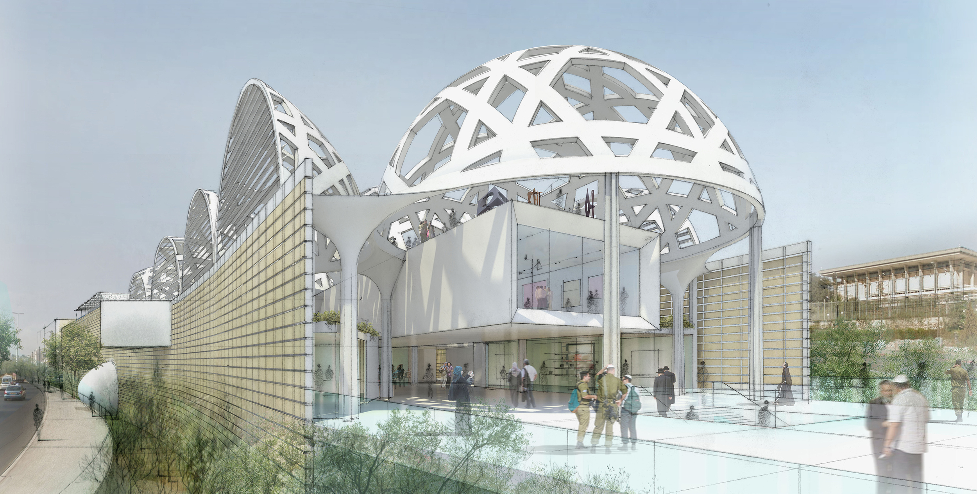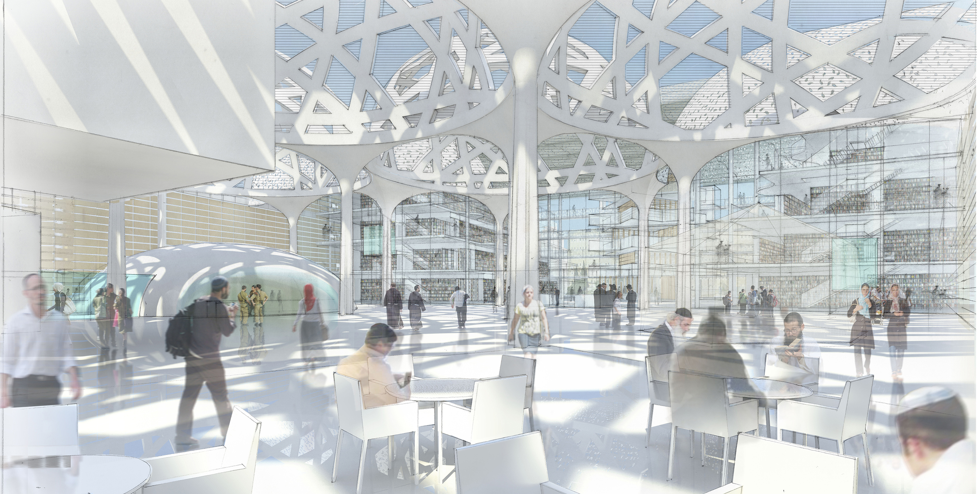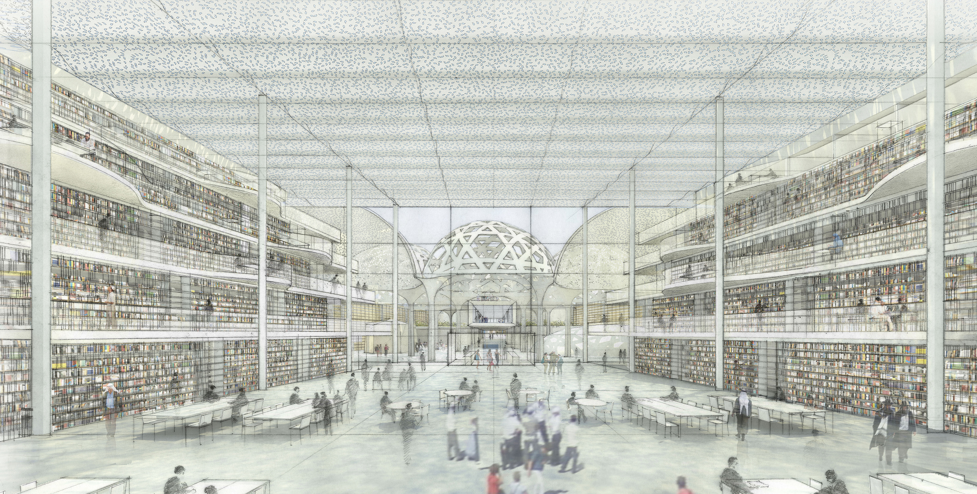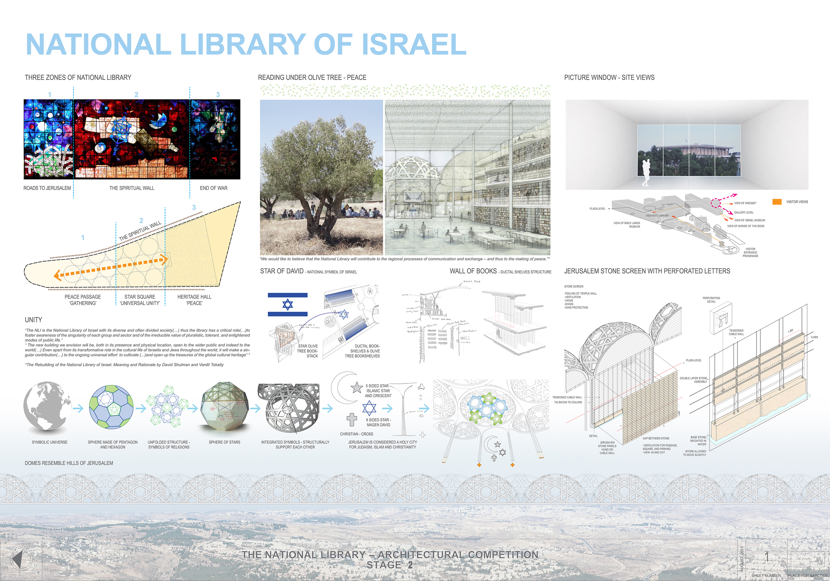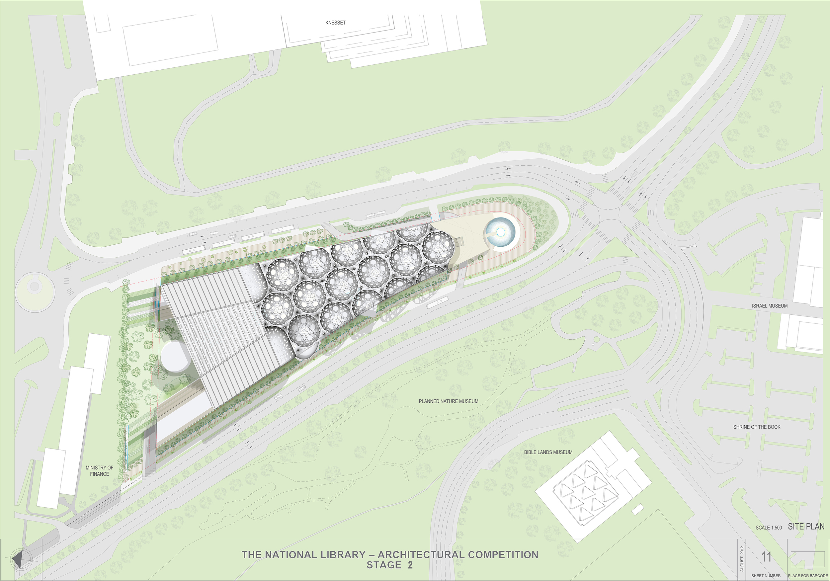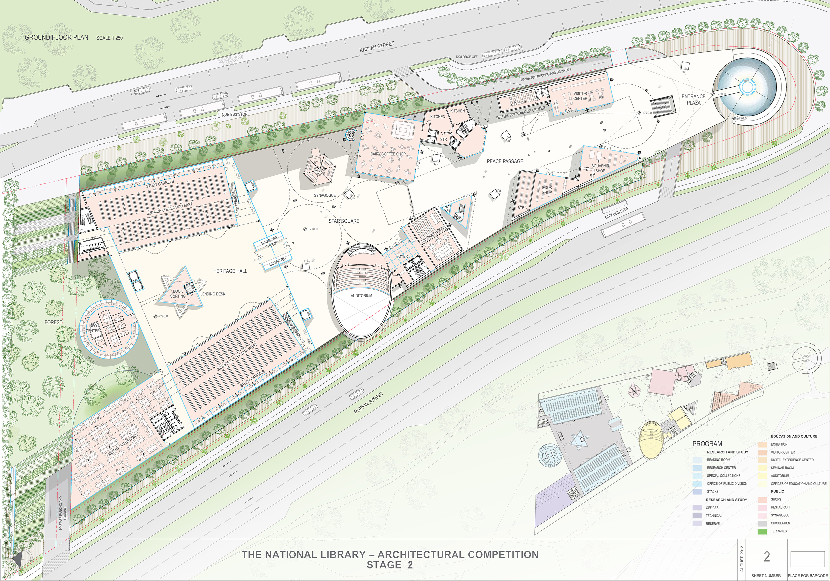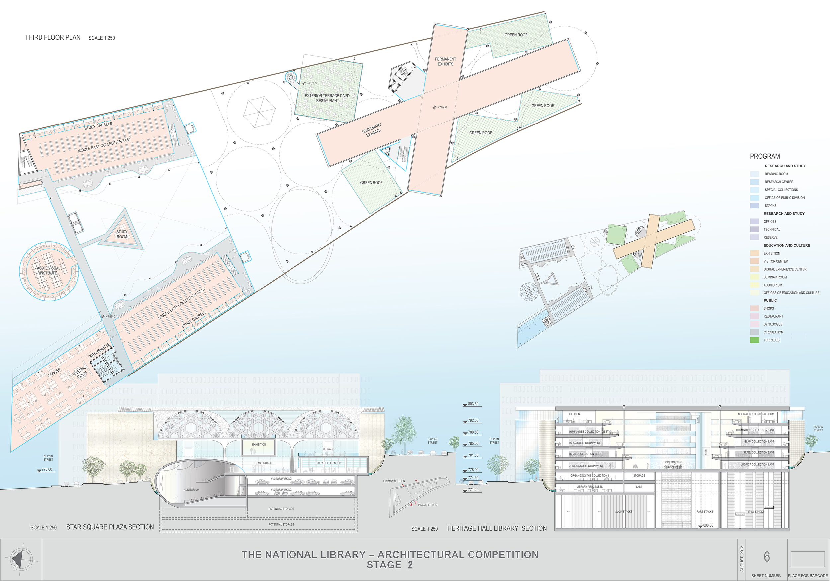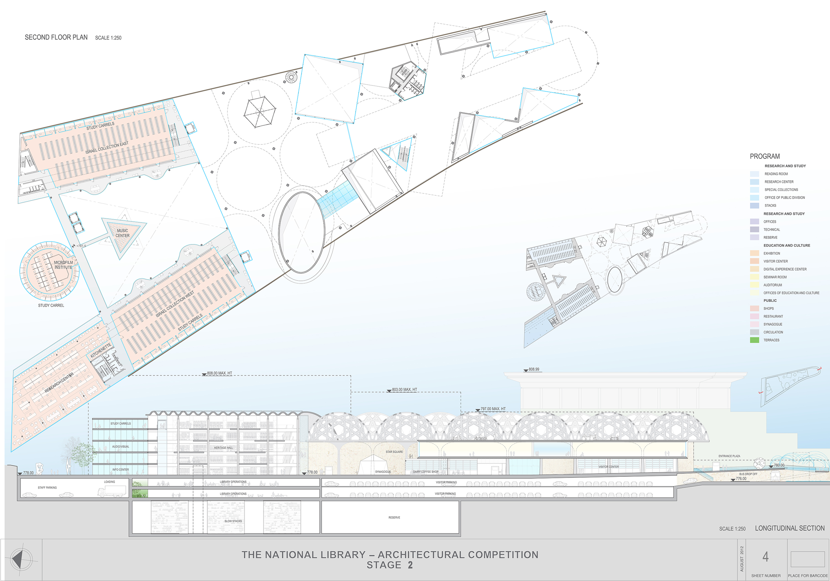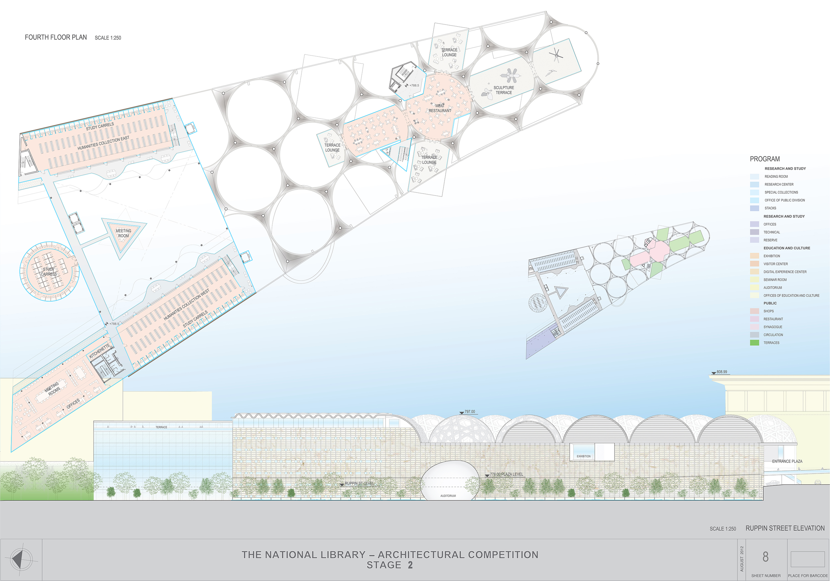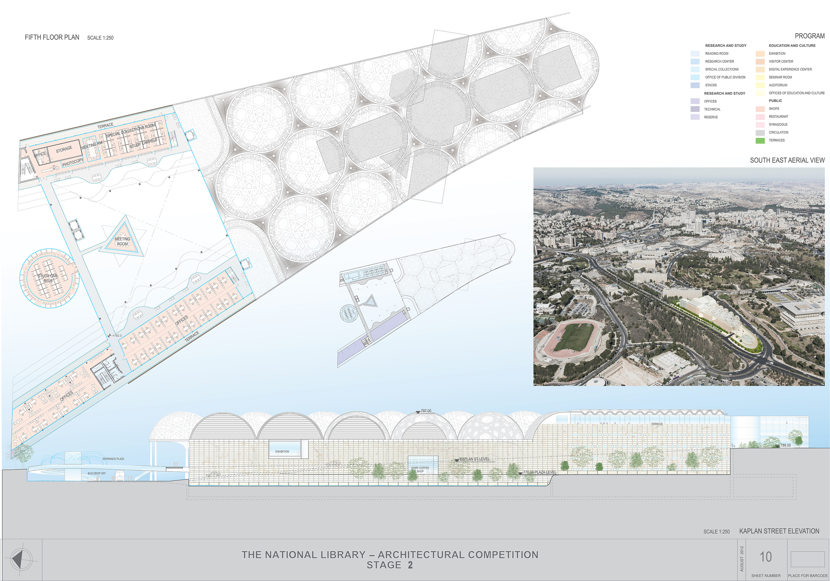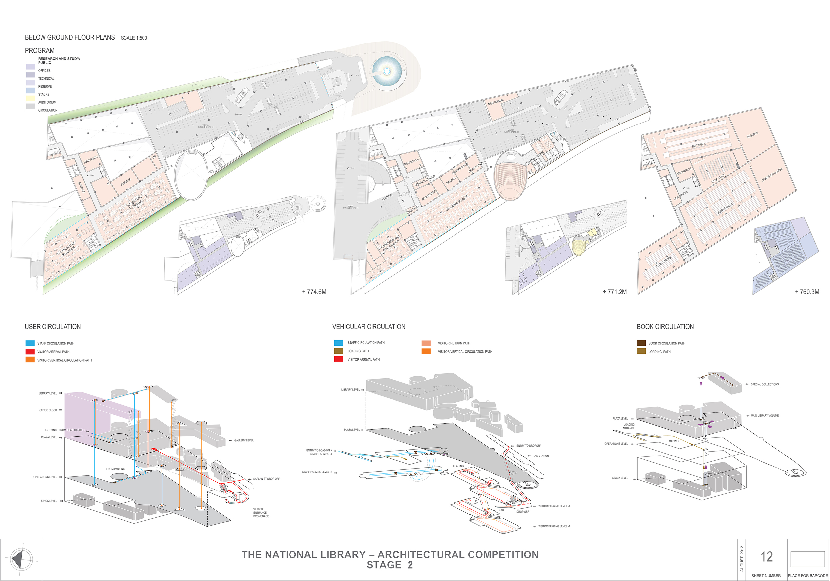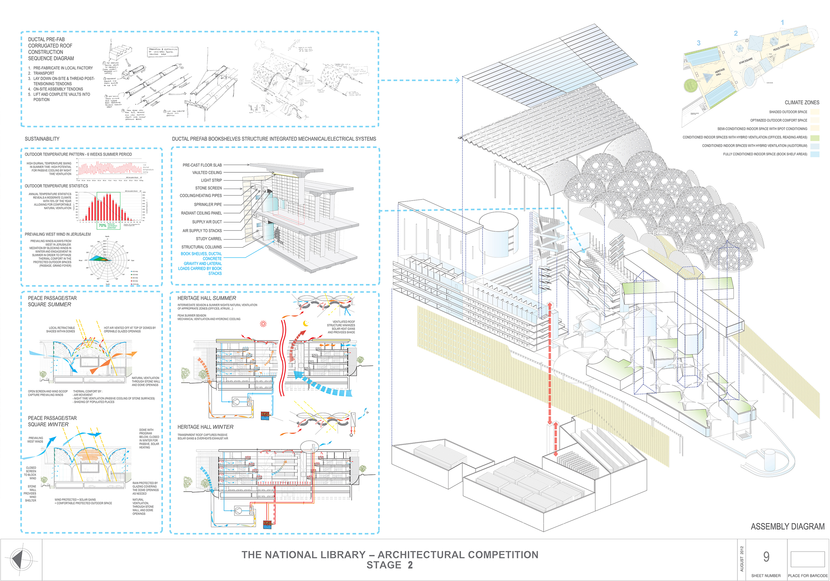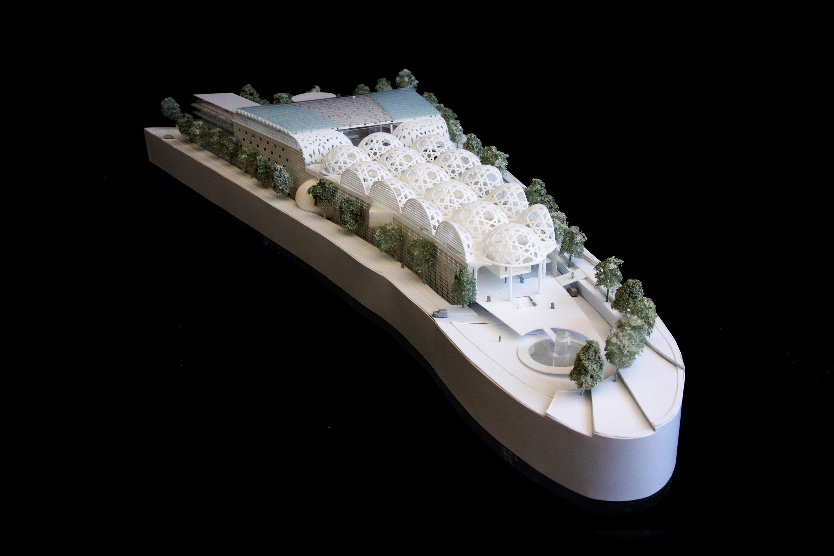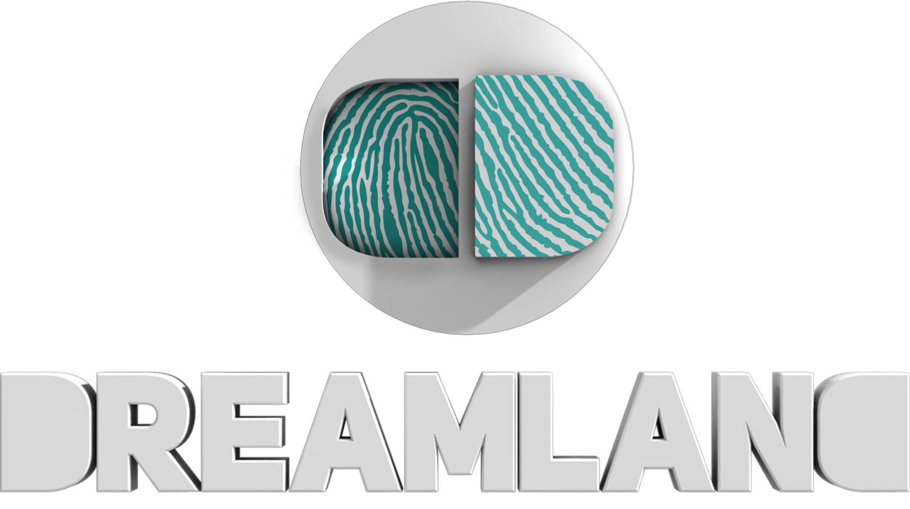NATIONAL LIBRARY OF ISRAEL COMPETITION
Jerusalem, Israel
Invited International Finalist. The National Library of Israel was a competition for the most important civic building to be planned in Israel. As part of a Master Plan for a museum mile and located adjacent to the Knesset (Israeli Parliament), the Library complex included Research and Study, Education and Culture, Public Areas, Library Operations, Underground Stacks and Parking. The design introduces three zones; a Peace Passage, Star Square and Heritage Hall. The store, auditorium, exhibition spaces and café form a street leading to the library. A site perimeter spiritual wall made of Jerusalem stone hangs from a rooftop domed canopy, symbolic of the Jerusalem hills. The structure for the roof is made up of three religious symbols – Judaism, Islam and Christianity-which are bound together, supported by the entire building. It is an open invitation to peace through scholarship. As Director for Shigeru Ban Architects.
