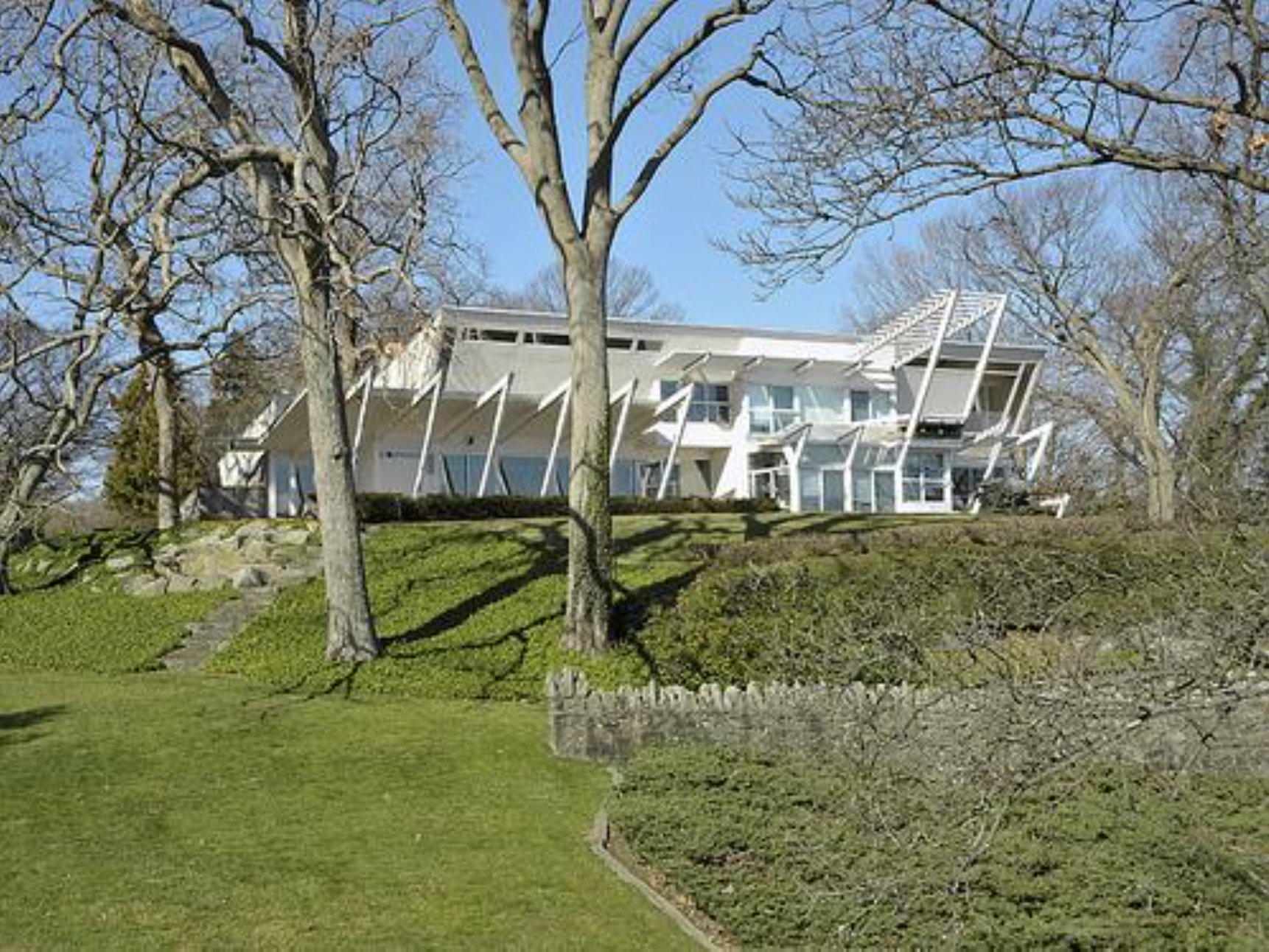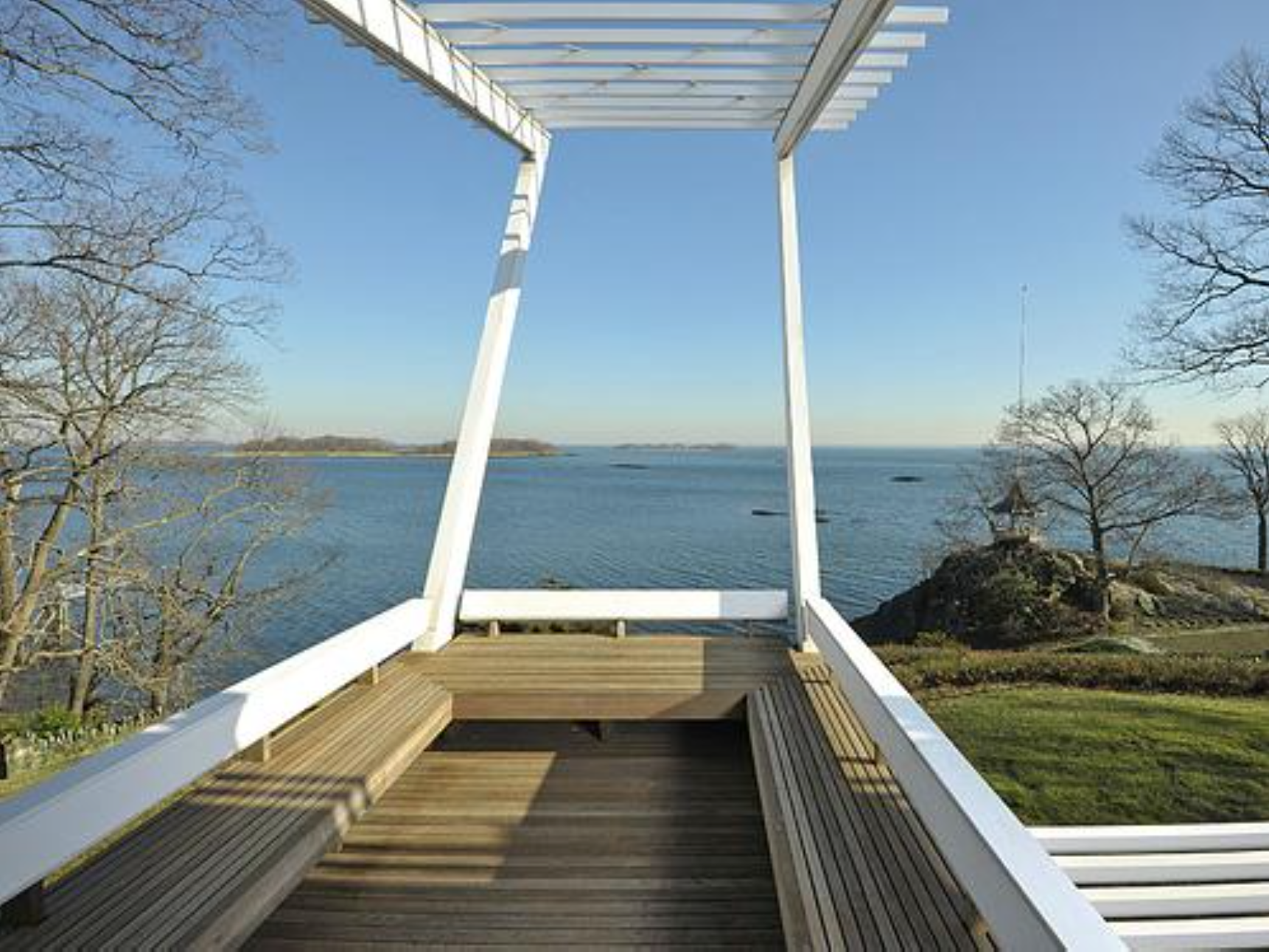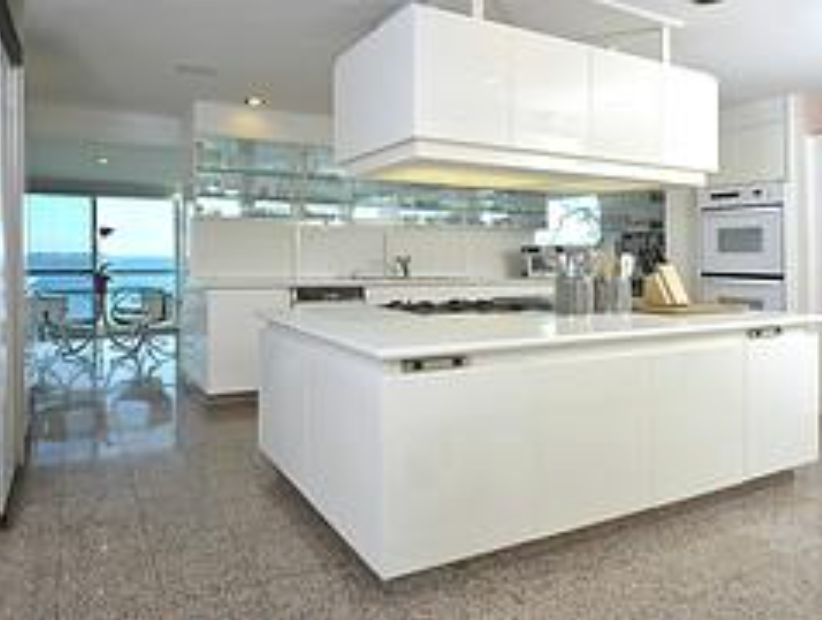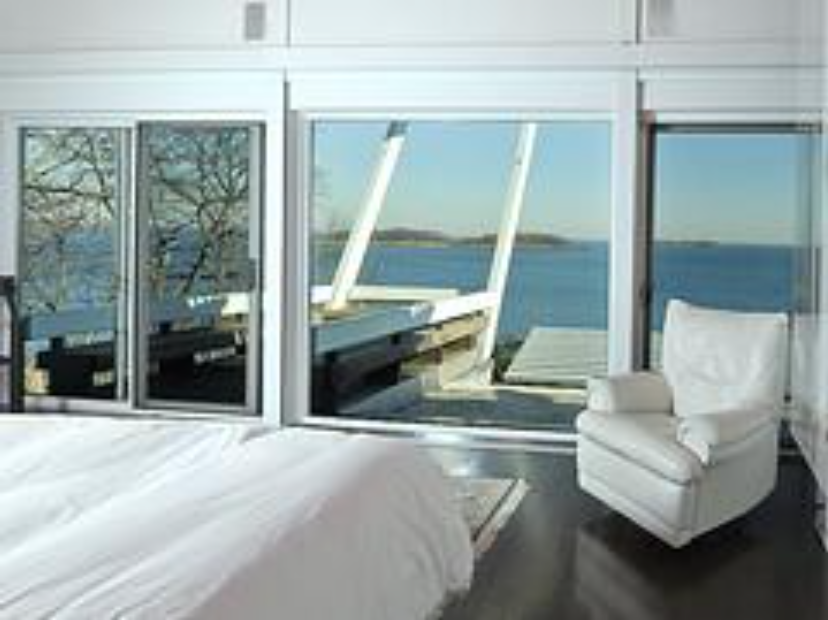PAVARINI RESIDENCE
Greenwich, Connecticut
Private home. The design captured the views of the water. The dramatic layered slope of the roof was intended to feel like a waterfall in the rain. As Architectural Designer for Paul Rudolph.






DREAMLAND | Design + Direct DREAMLAND is an inventive architecture and design lab and office supported by an aligned and humane working process. Our particular interest is to promote understanding and empathy as the core of pioneering ideas. We aspire to a future of connected living.Our holistic, design process comes to life at DREAMLAND through our L.A.B. The L.A.B. consists of three interconnected branches: DREAMLAND LEARNING, DREAMLAND ALLIANCE and DREAMLAND BUILDING.
Greenwich, Connecticut
Private home. The design captured the views of the water. The dramatic layered slope of the roof was intended to feel like a waterfall in the rain. As Architectural Designer for Paul Rudolph.