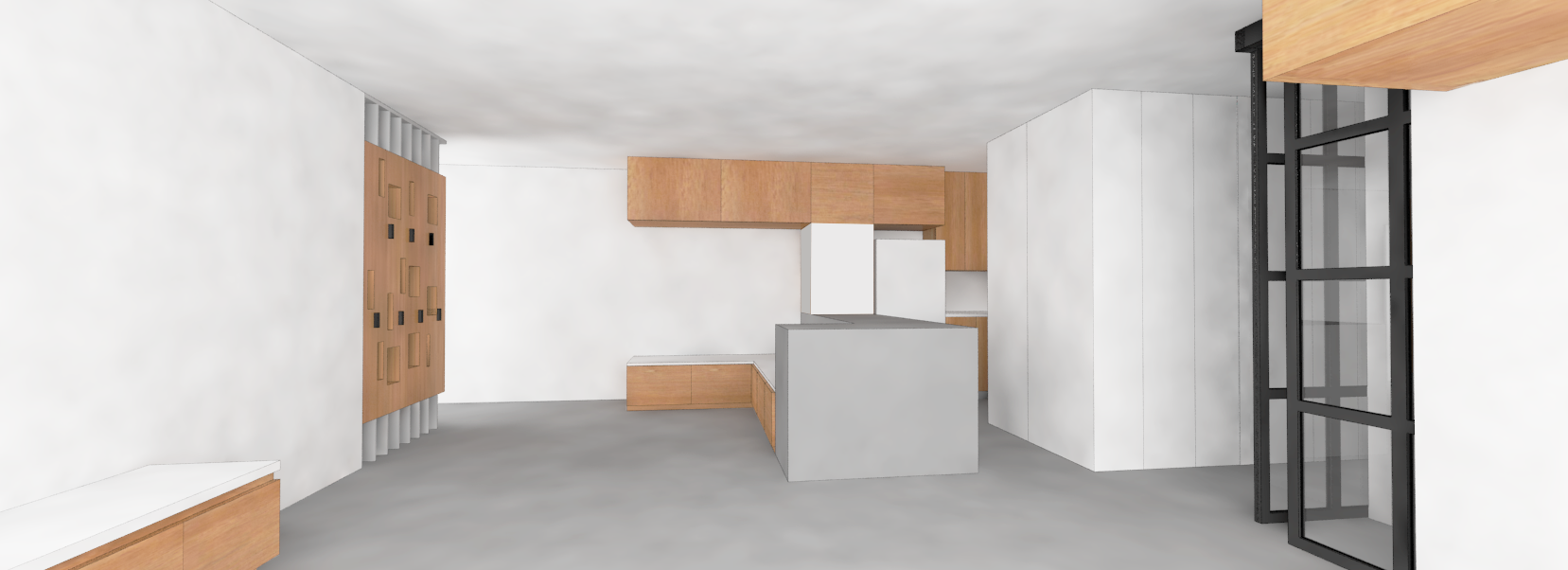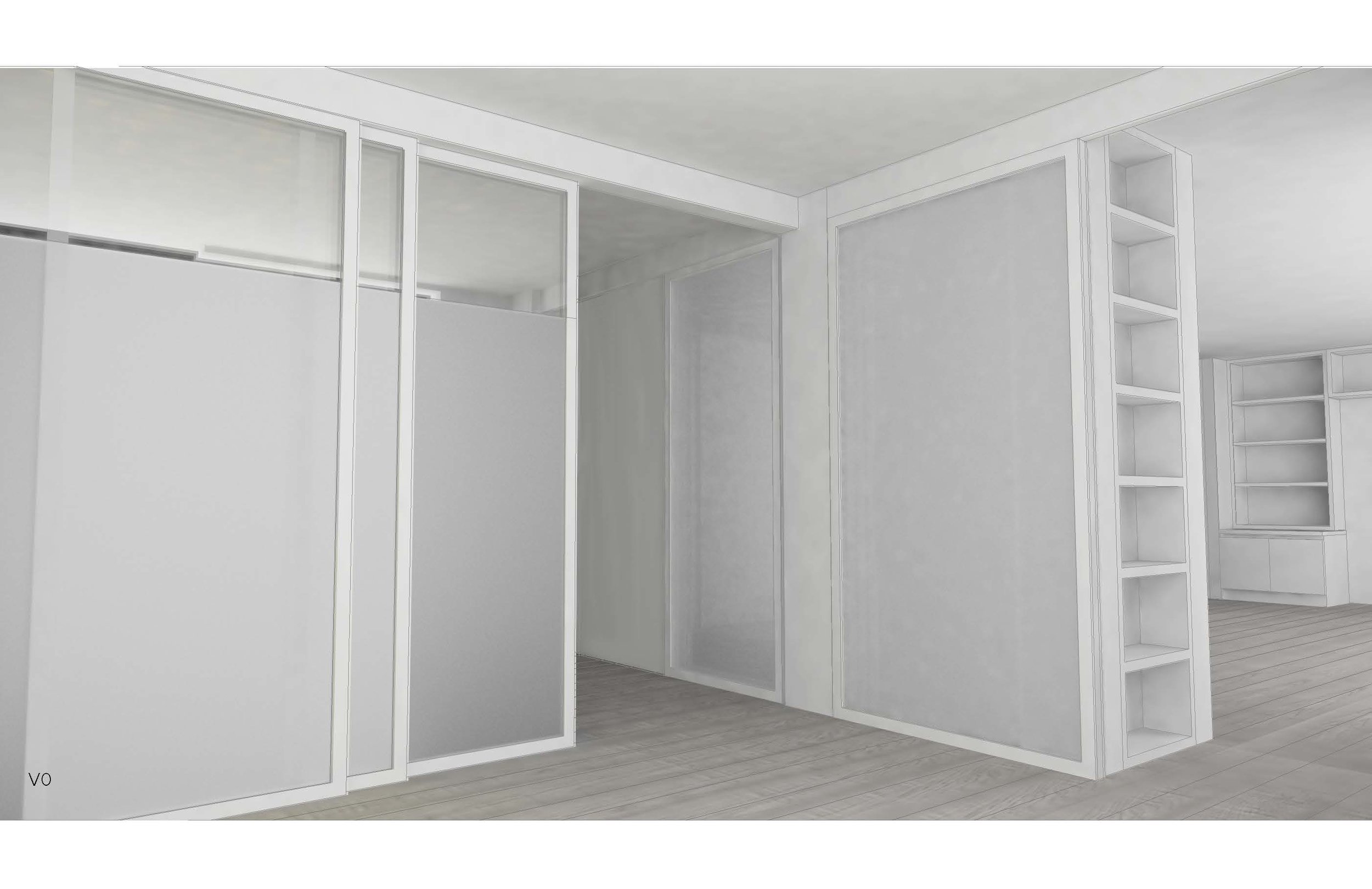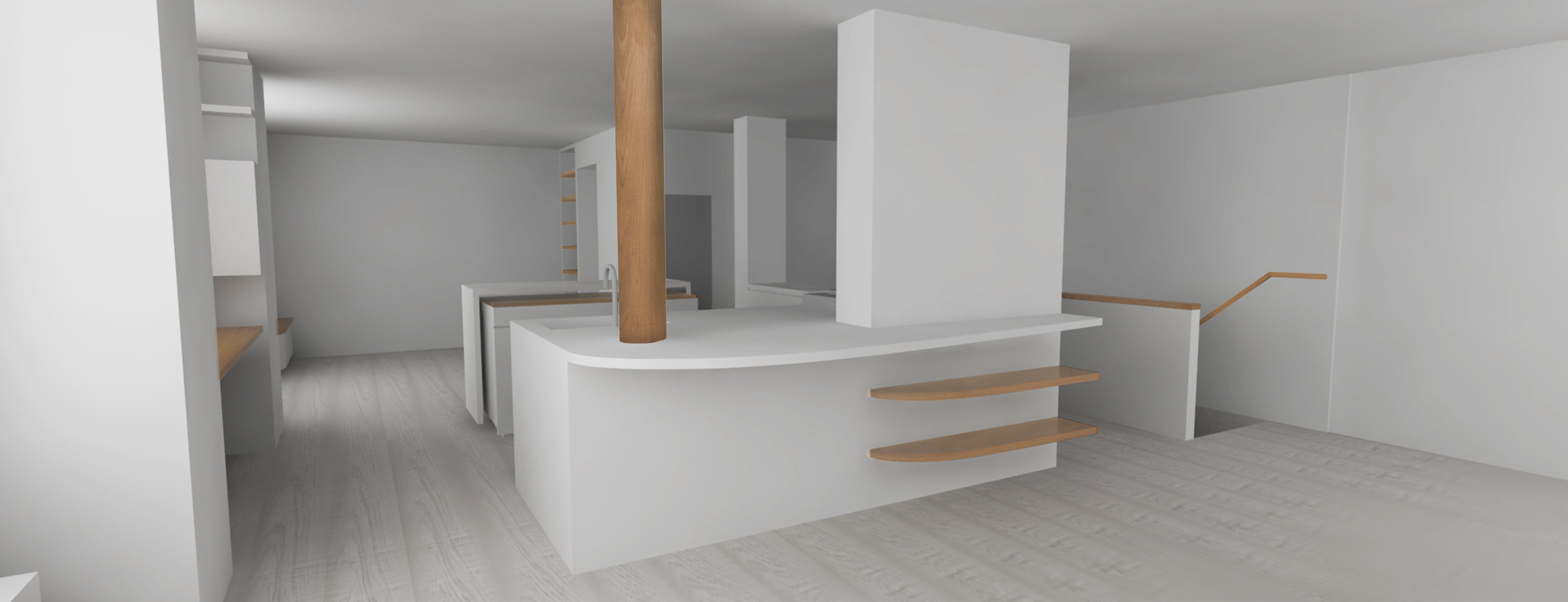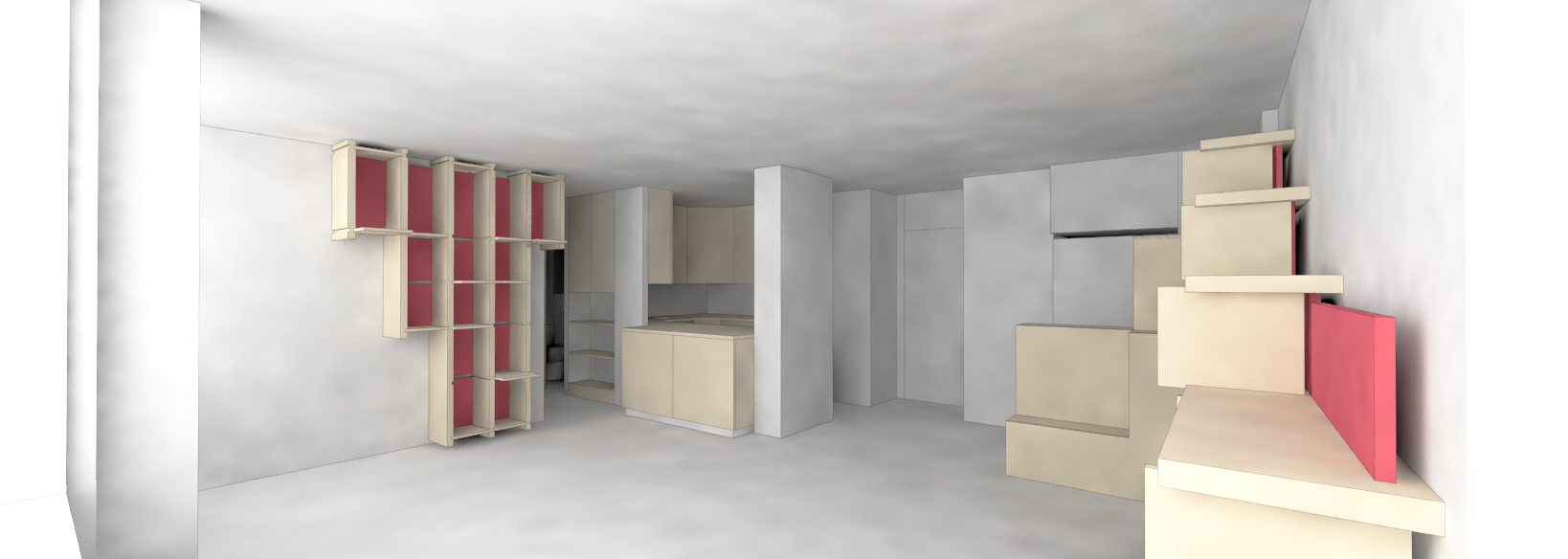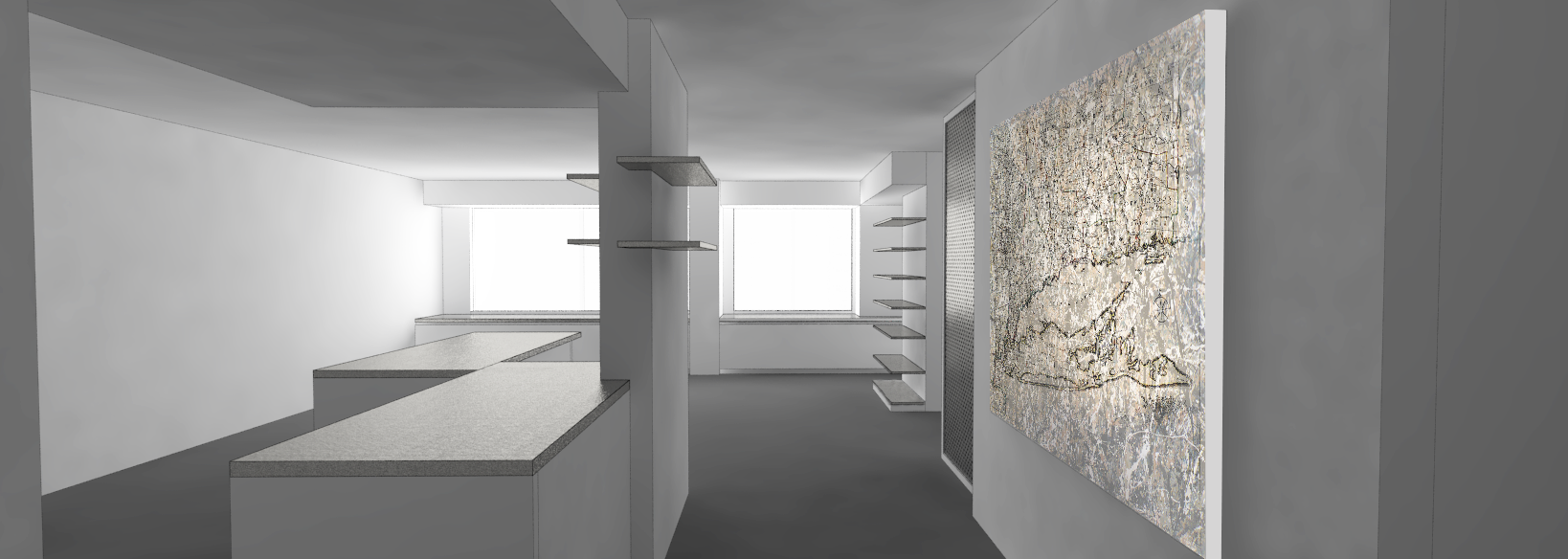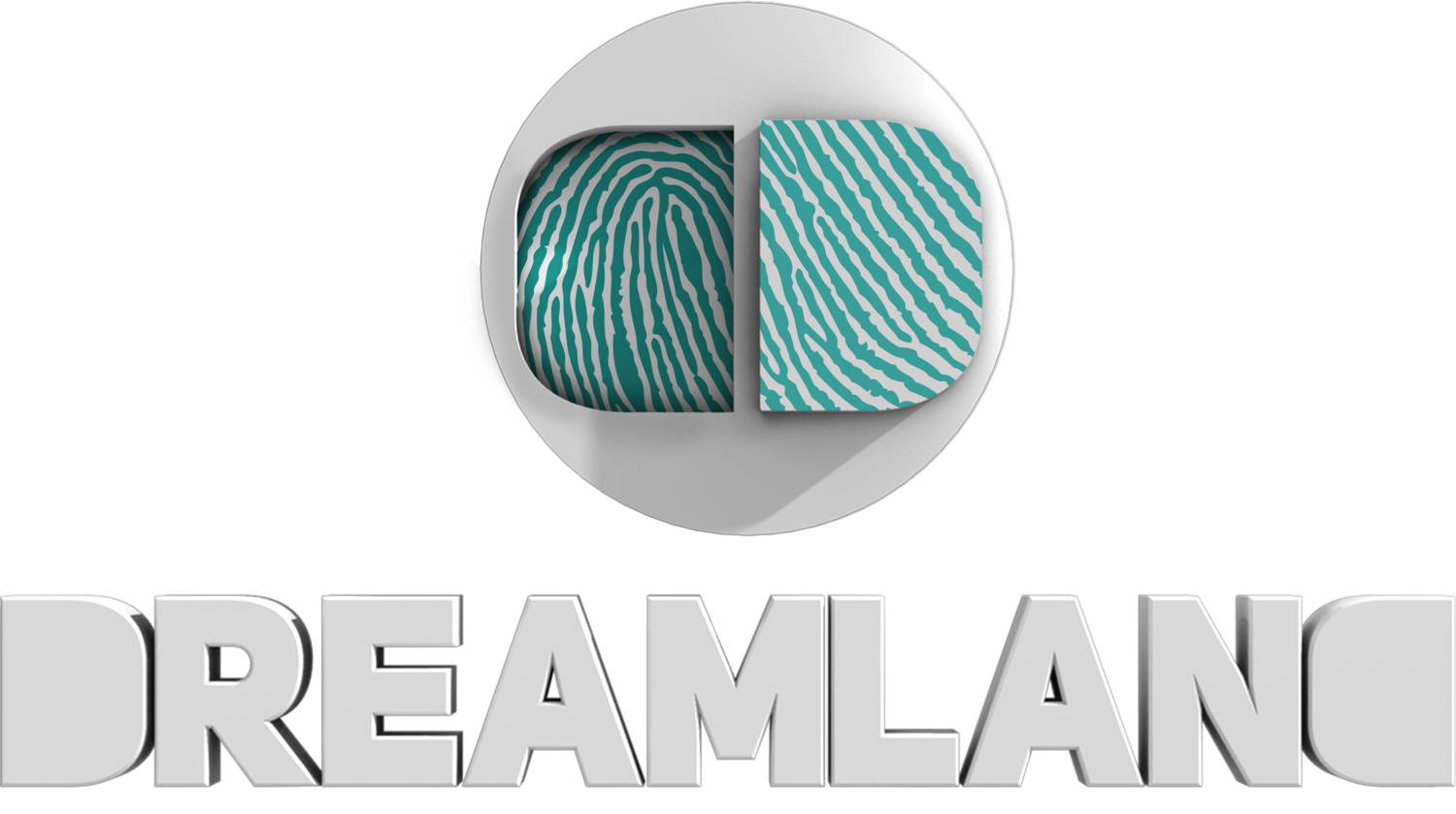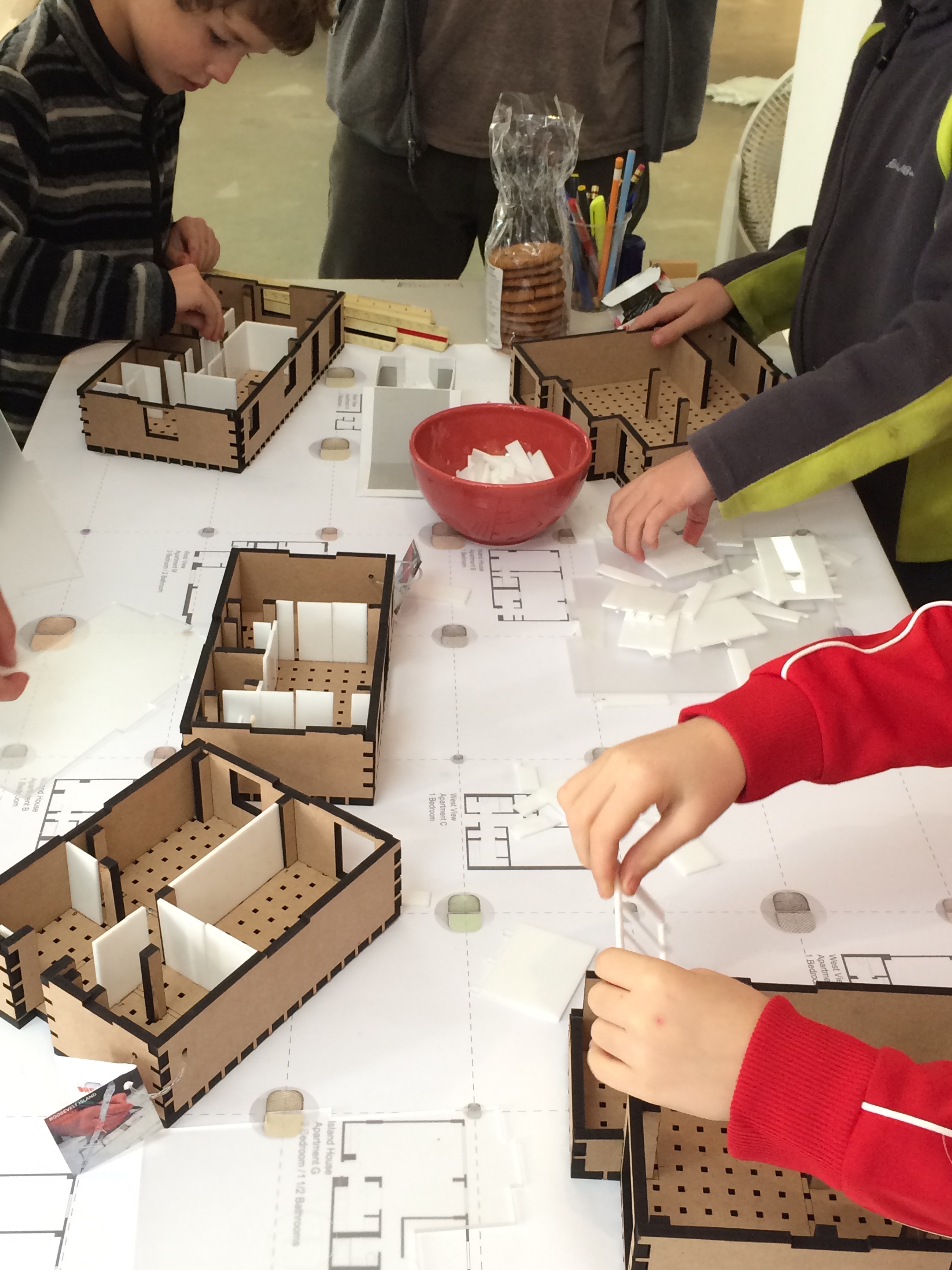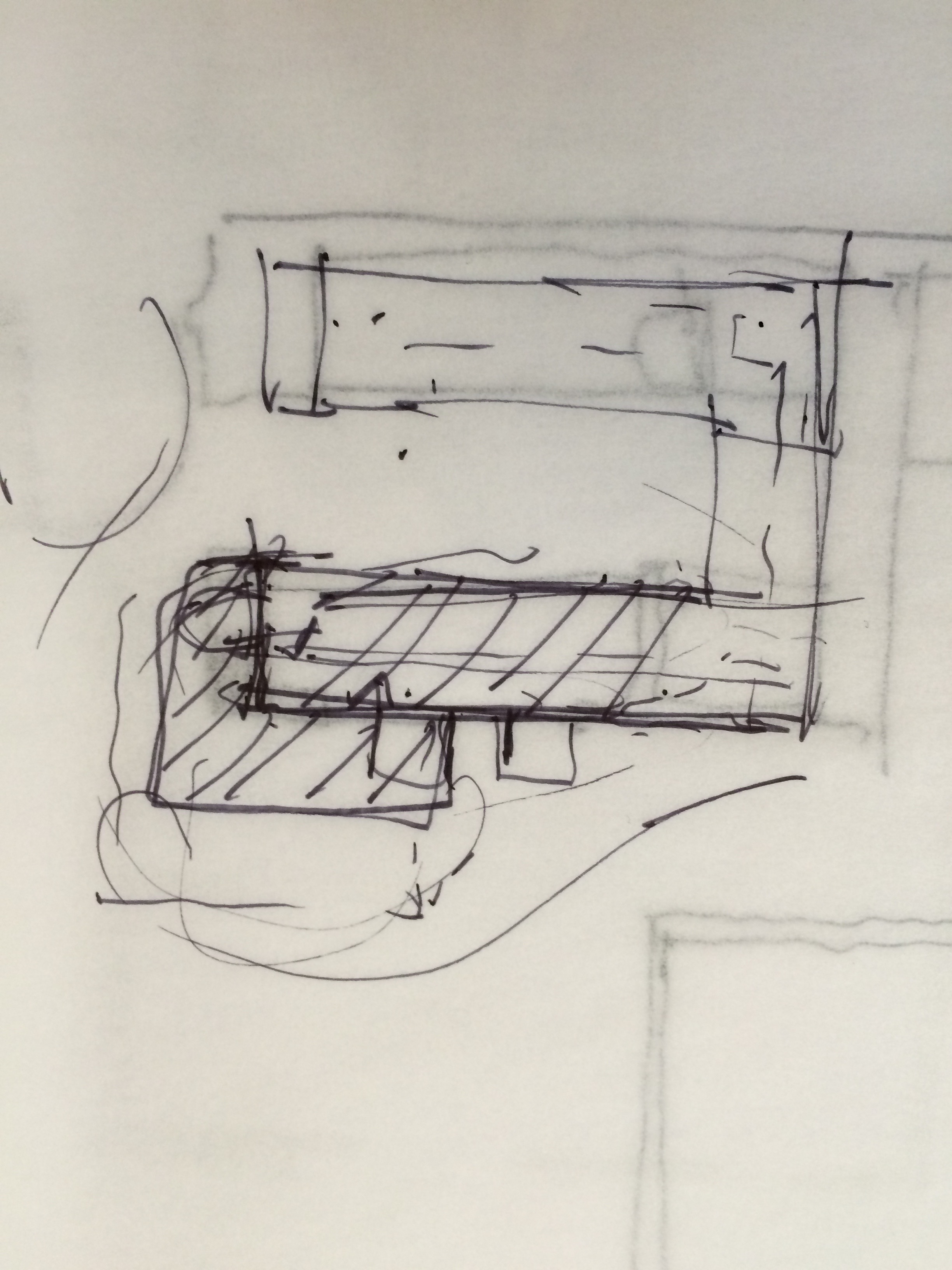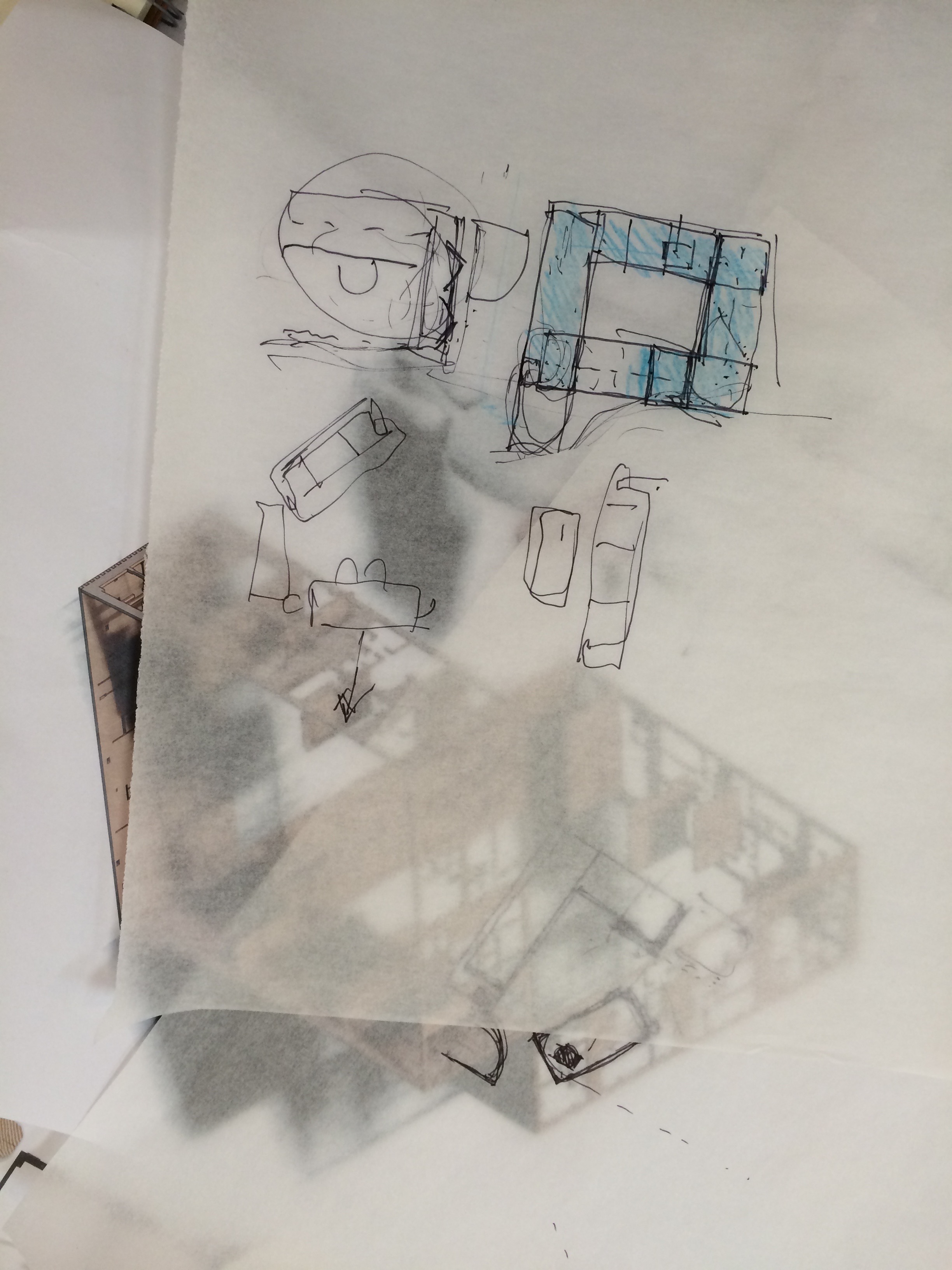RI:PLAN
Roosevelt Island, New York
RI: PLAN - “Design at the Core”
RI:PLAN, was a roll out of 4 initiatives bringing affordable apartment renovation design options, in an innovative inclusive design process, to residents in the Roosevelt Island, NY housing core.
RI:PLAN includes RI:POP, RI:BOX, RI:WORK AND RI:DESIGN
Roosevelt Island, an affordable, experimental, residential community in New York City, has always been a special place with a unique history of innovation, inclusion and community. Planned in the 1970’s, the core of the island was populated with apartment buildings, whose pioneering residents could enjoy quiet, beauty, and proximity to the city. In the last decade, this popular island has attracted new residential properties, the new Four Freedoms Park and the siting and planning of the new Cornell Tech Campus. This has left the core of the island as a design vacuum while the periphery is developed. This project, RI:PLAN, begins to bring design back the core.
RI:POP
An innovative installation pop-up, designed to be located in the center of Roosevelt Island to host short, free design consultations with residents. The design of the installation incorporates real apartment floor plans of the core buildings, that are hinged together ‘in community.’ The pop up includes the launch exhibition of the RI-BOX design tool kits that will be used in the consultations and in future workshops.
RI:BOX - Sample Apartment Models to be Used as Design Tools for Adults and Children
Sample apartment models are design kits in order to imagine personalized space. The designs come as a box and include the existing perimeter walls, openings, structure, shafts and partitions. All non-structure and shafts can be removed from the model and relocated. Additional pieces can be added to reconfigure the spaces. This tool easily brings the residents into the process of design and can be used as a family game. RI-BOX was featured as a gallery exhibition.

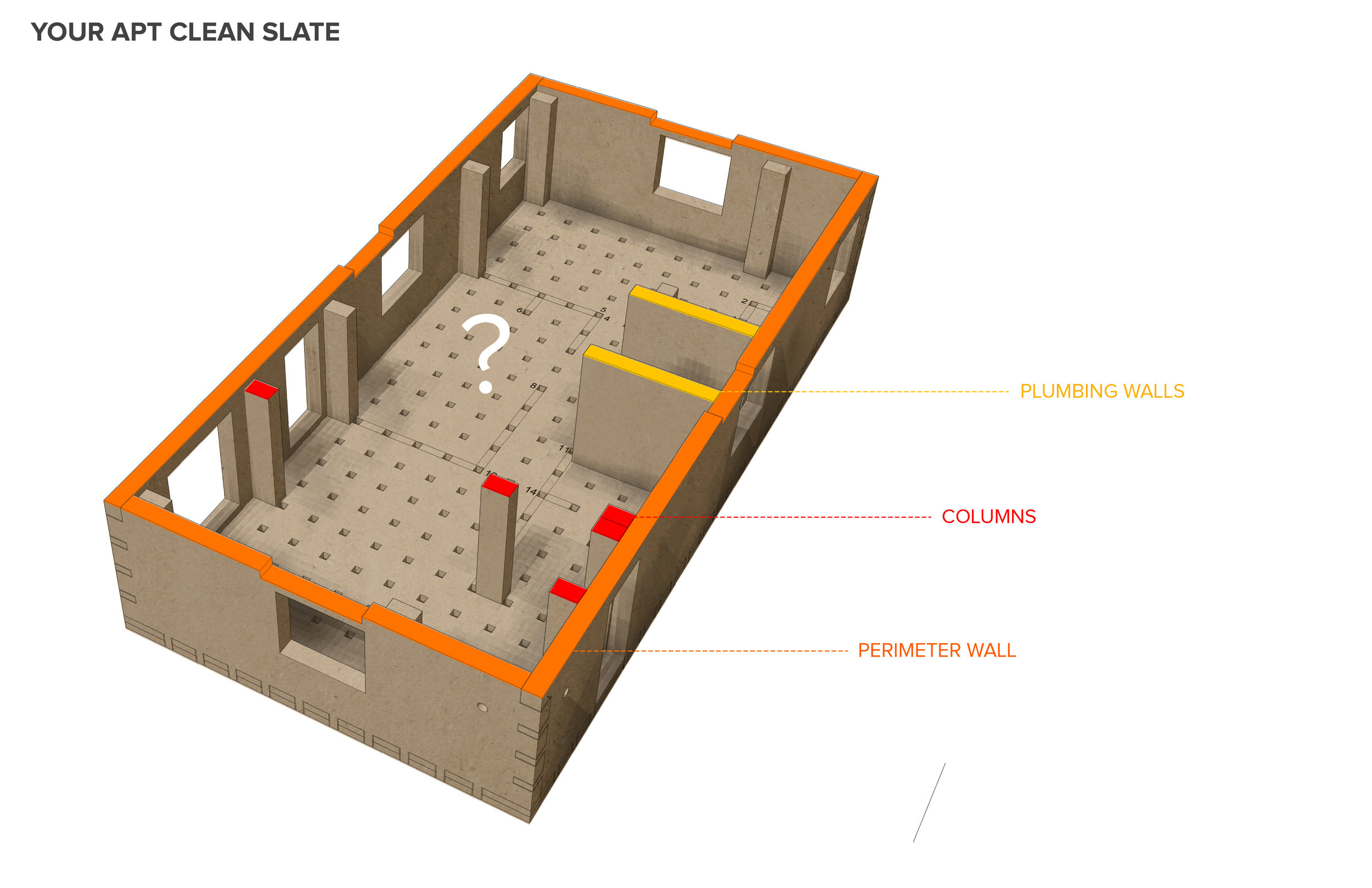
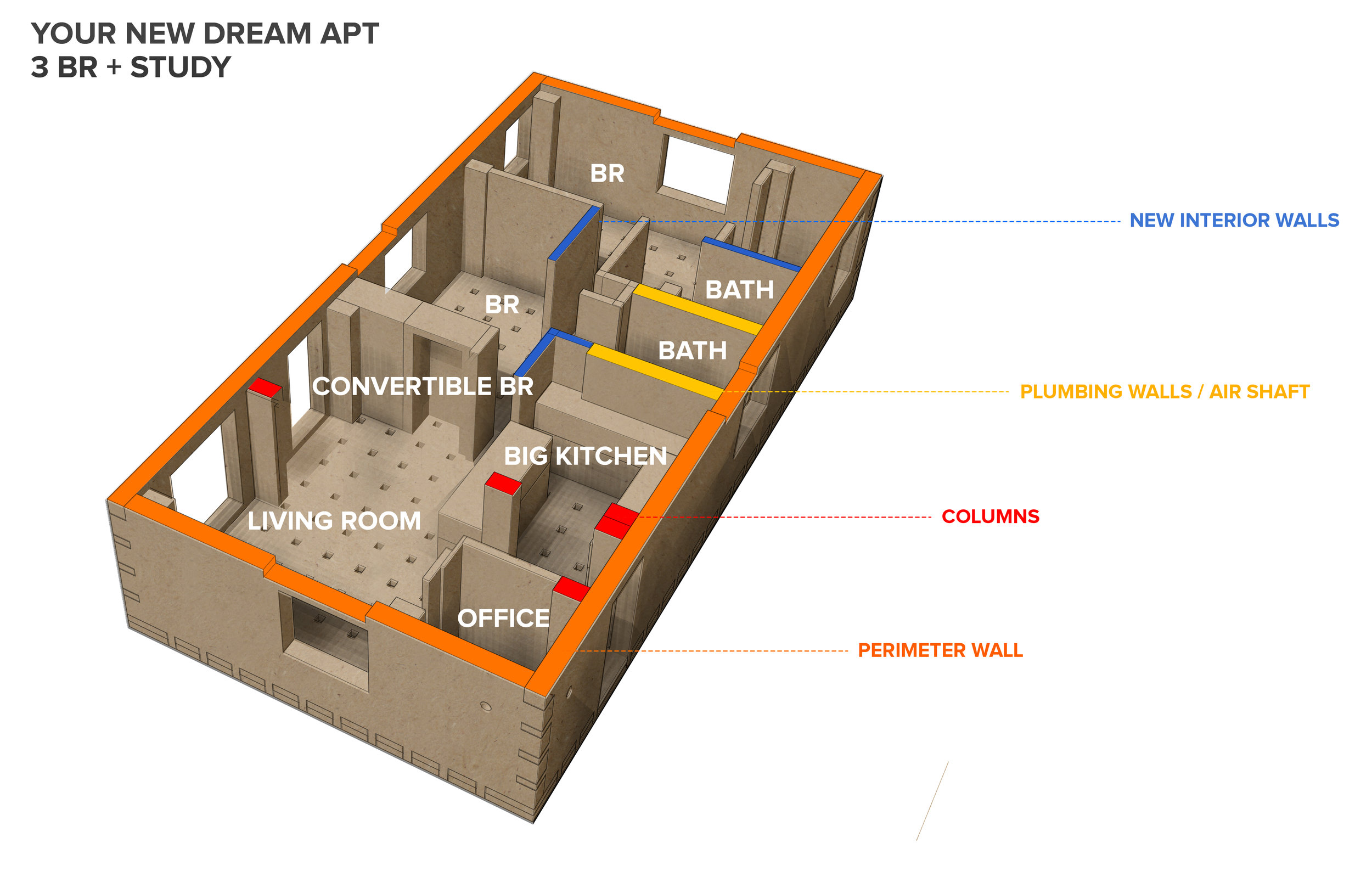


RI:WORK - Design Educational workshops for the Community, Tenants and Local Schools
DREAMLAND hosted affordable community information sessions to provide detailed information on the process of apartment design and renovation. In the design process neighbors gather for in process design workshops, where they collaborate and share ideas and information.
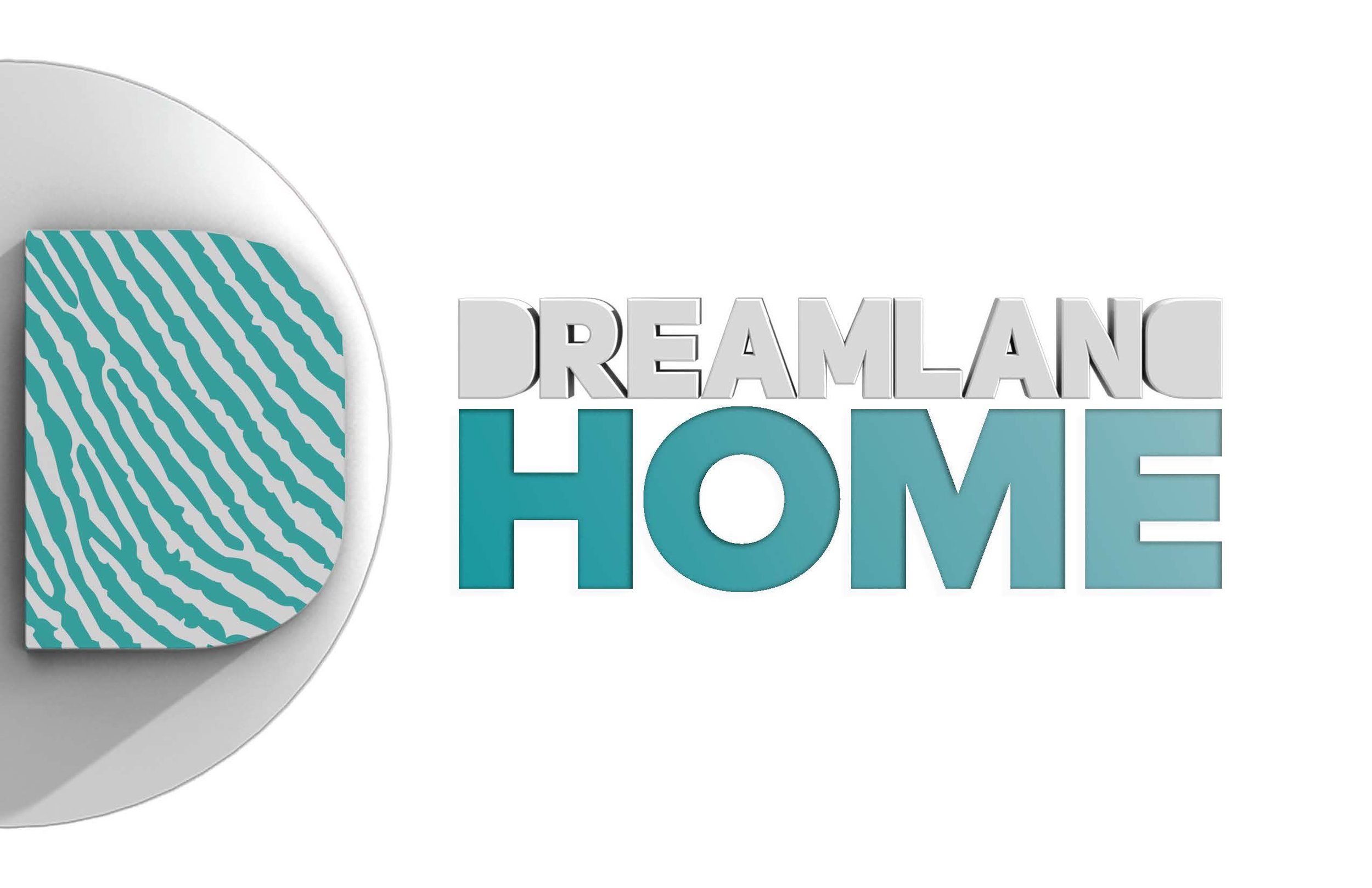
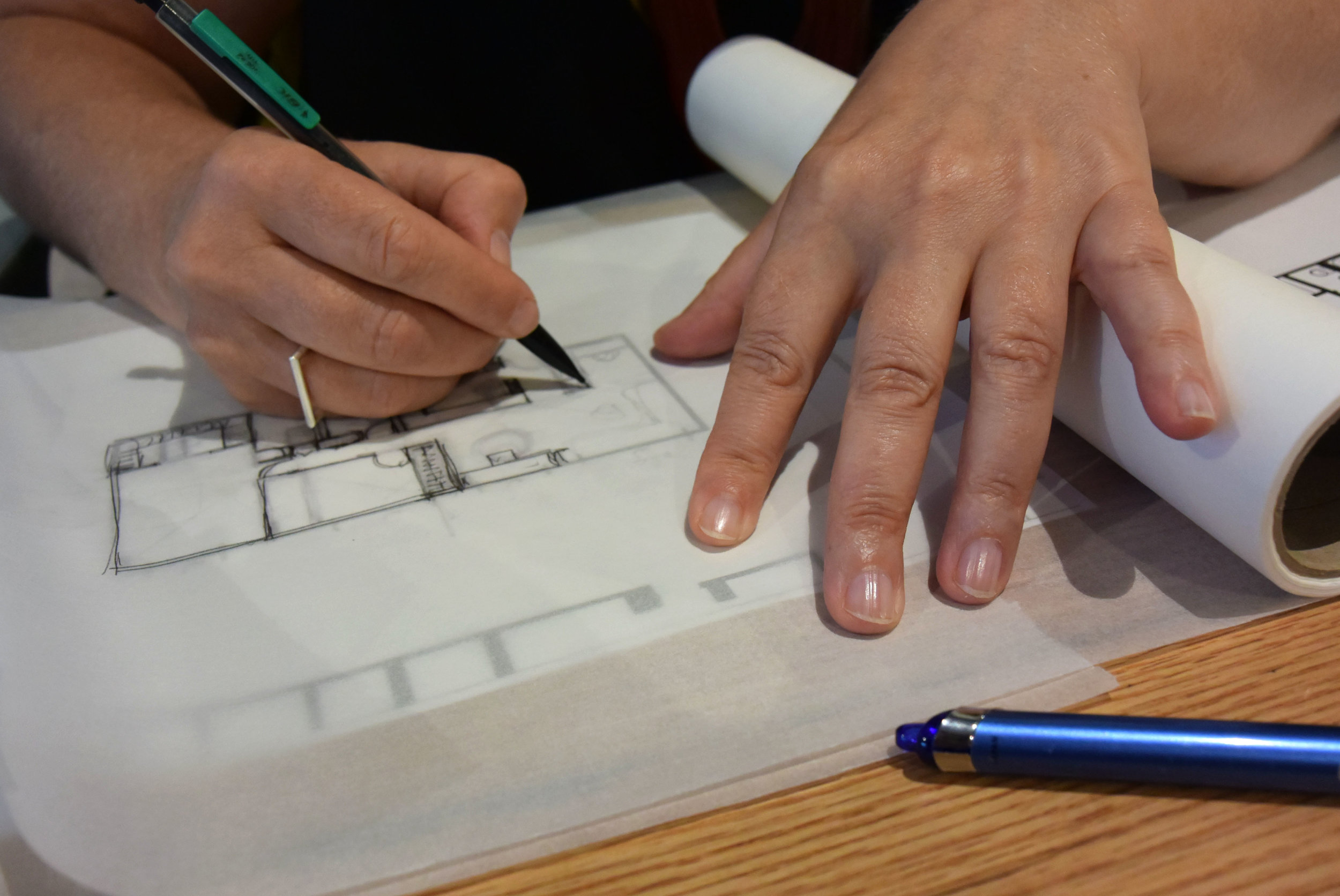
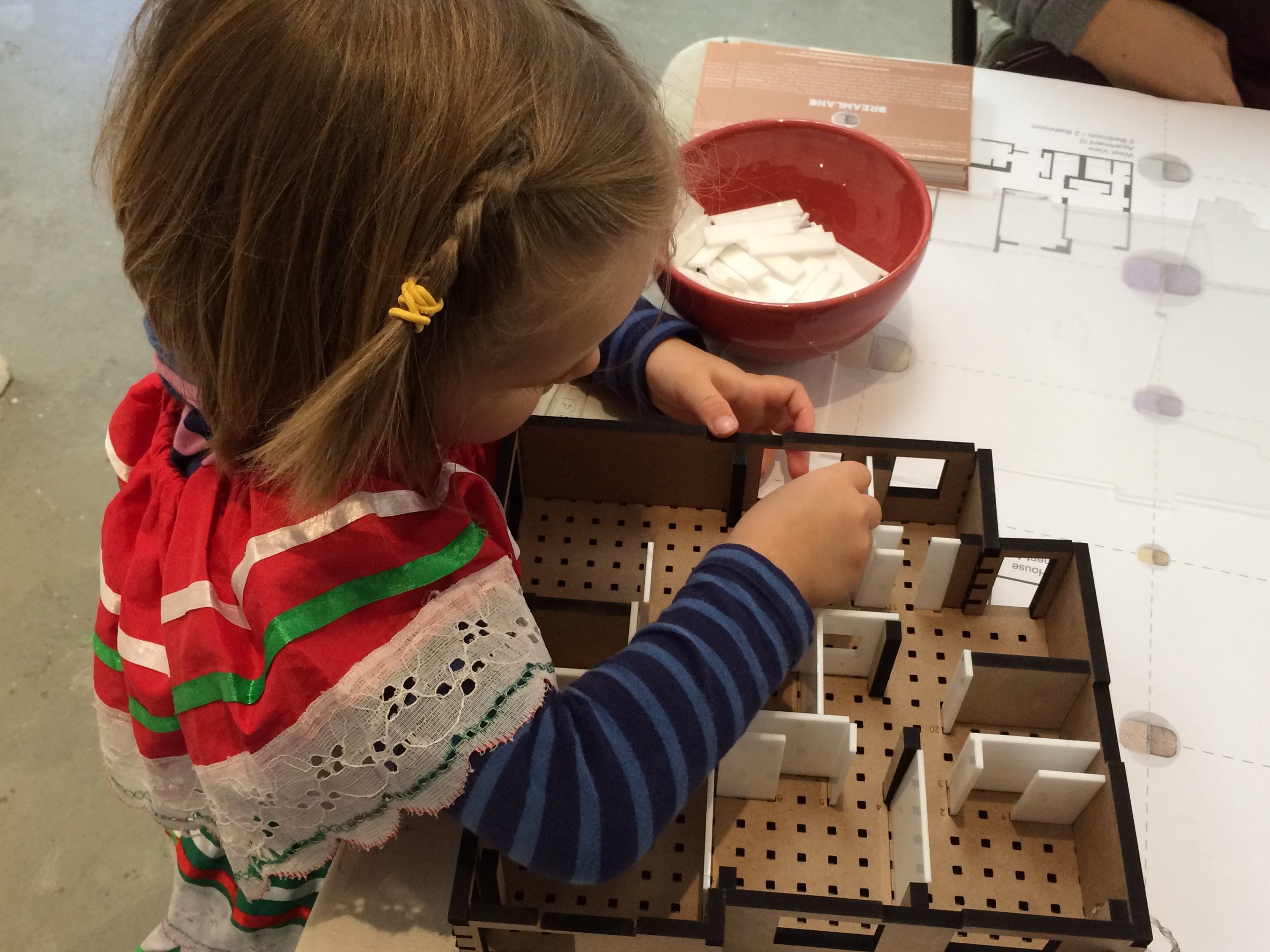
RI:DESIGN - A Design Service for Individuals and Families
Following the RI-PLAN roll-out, DREAMLAND provided individual consultations, and affordable design packages. RI-DESIGN birthed the HOME service, an easy to use menu of service options simple pricing strategies. Numerous concepts were designed and several are being realized. Examples of RI-PLAN are DUO RESIDENCE, INSPIRE RESIDENCE, EXHIBIT RESIDENCE, RECLAIM RESIDENCE, OPEN LIGHT RESIDENCE AND URBAN BEACH RESIDENCE.
