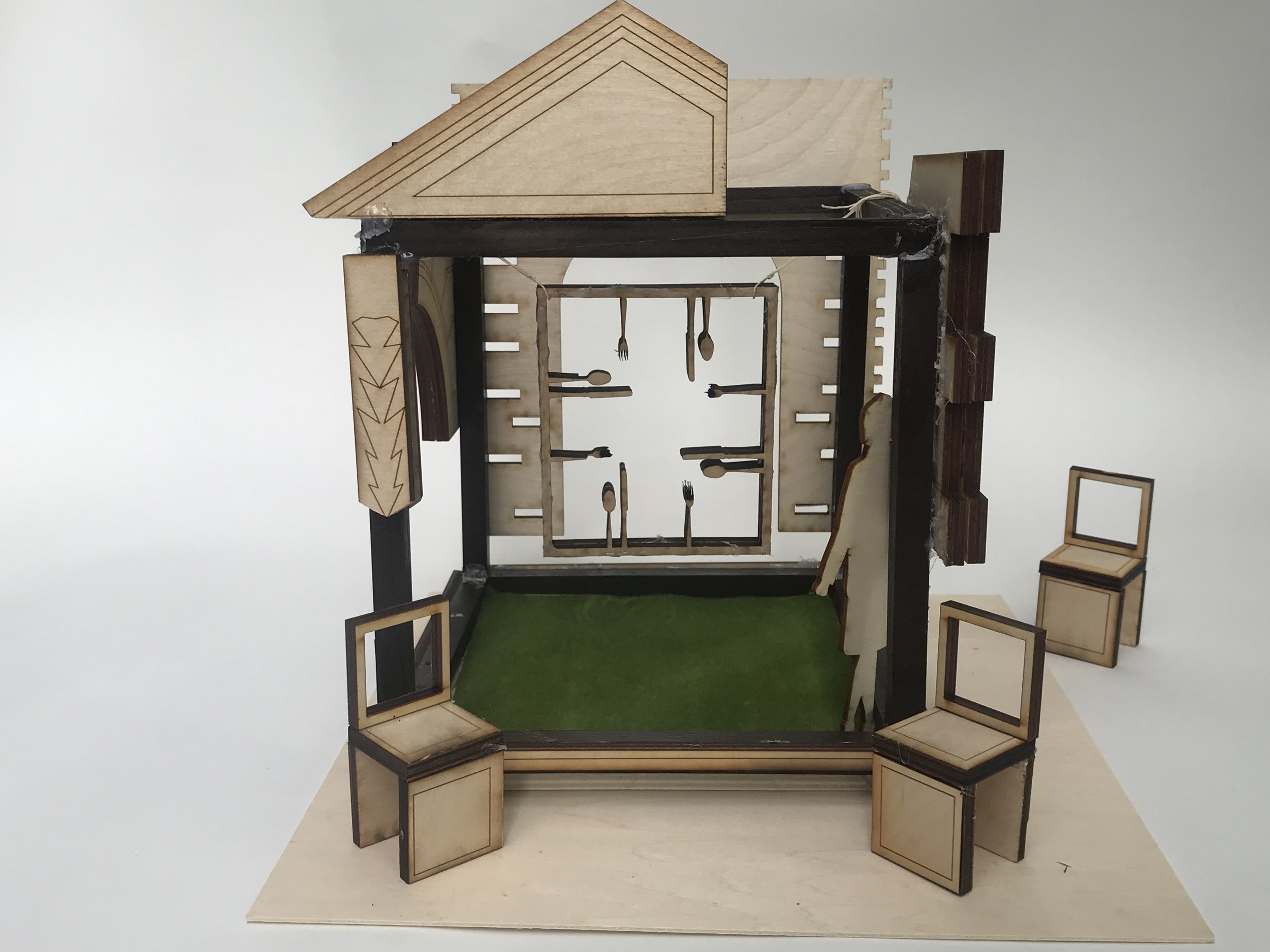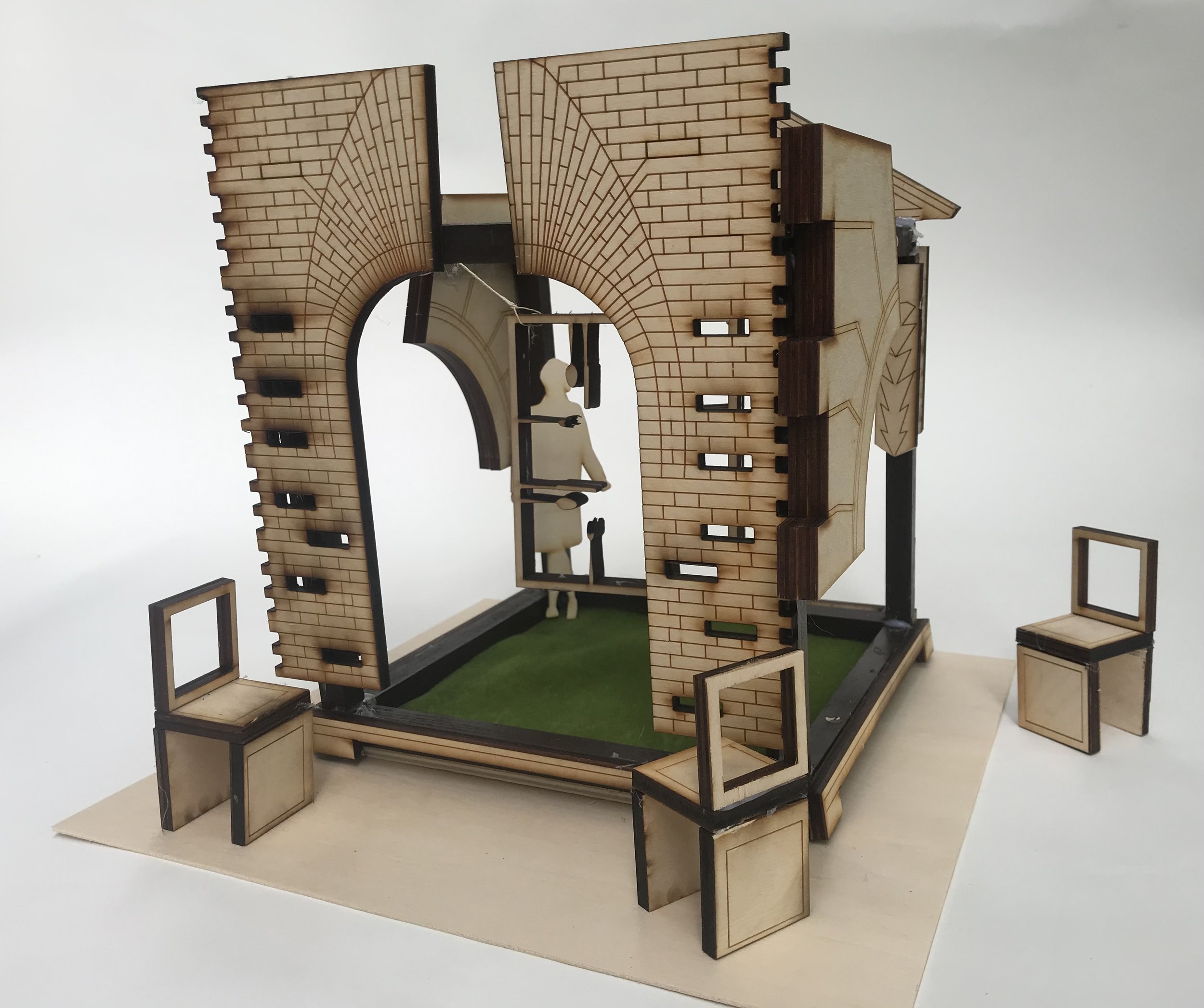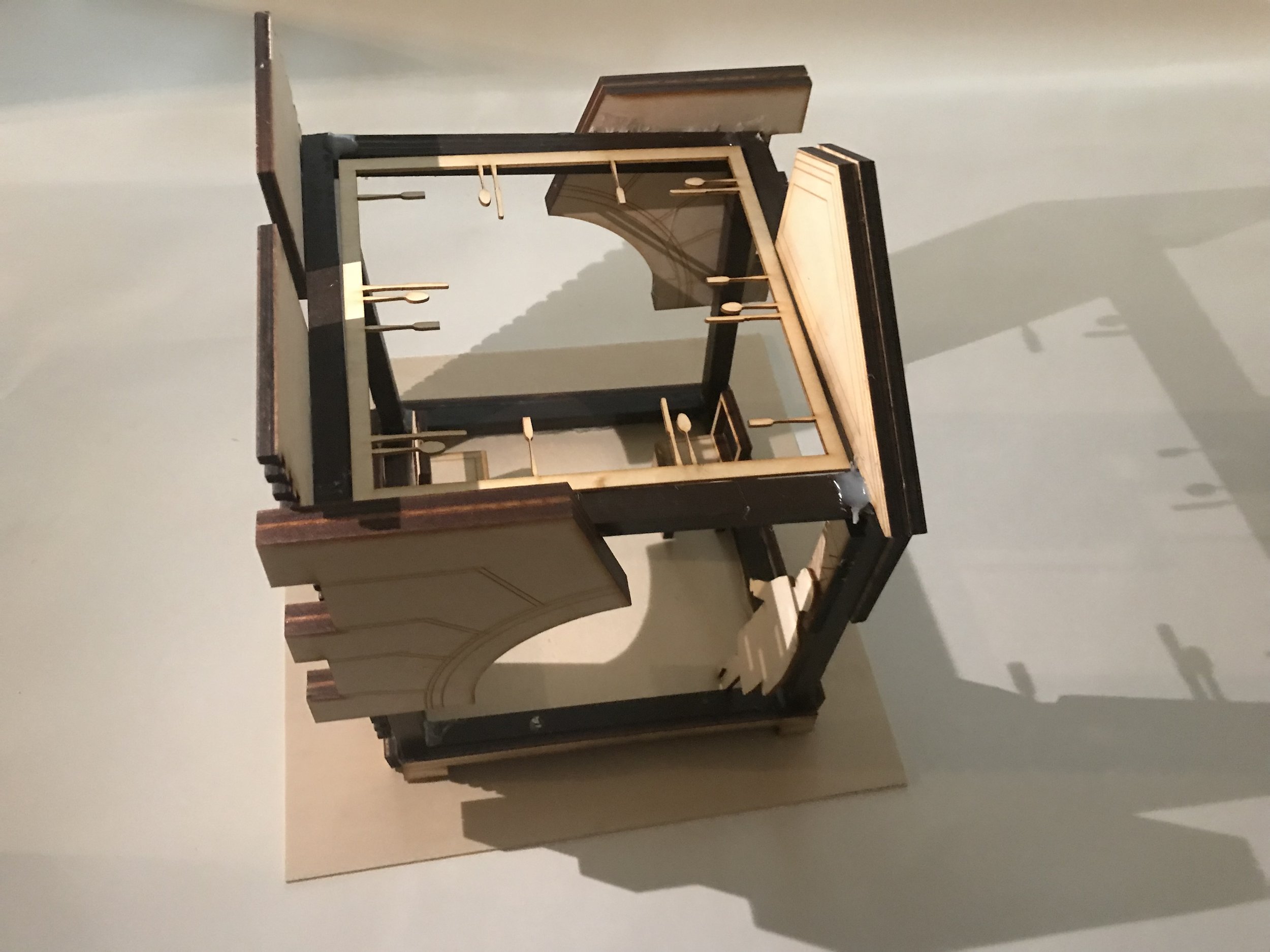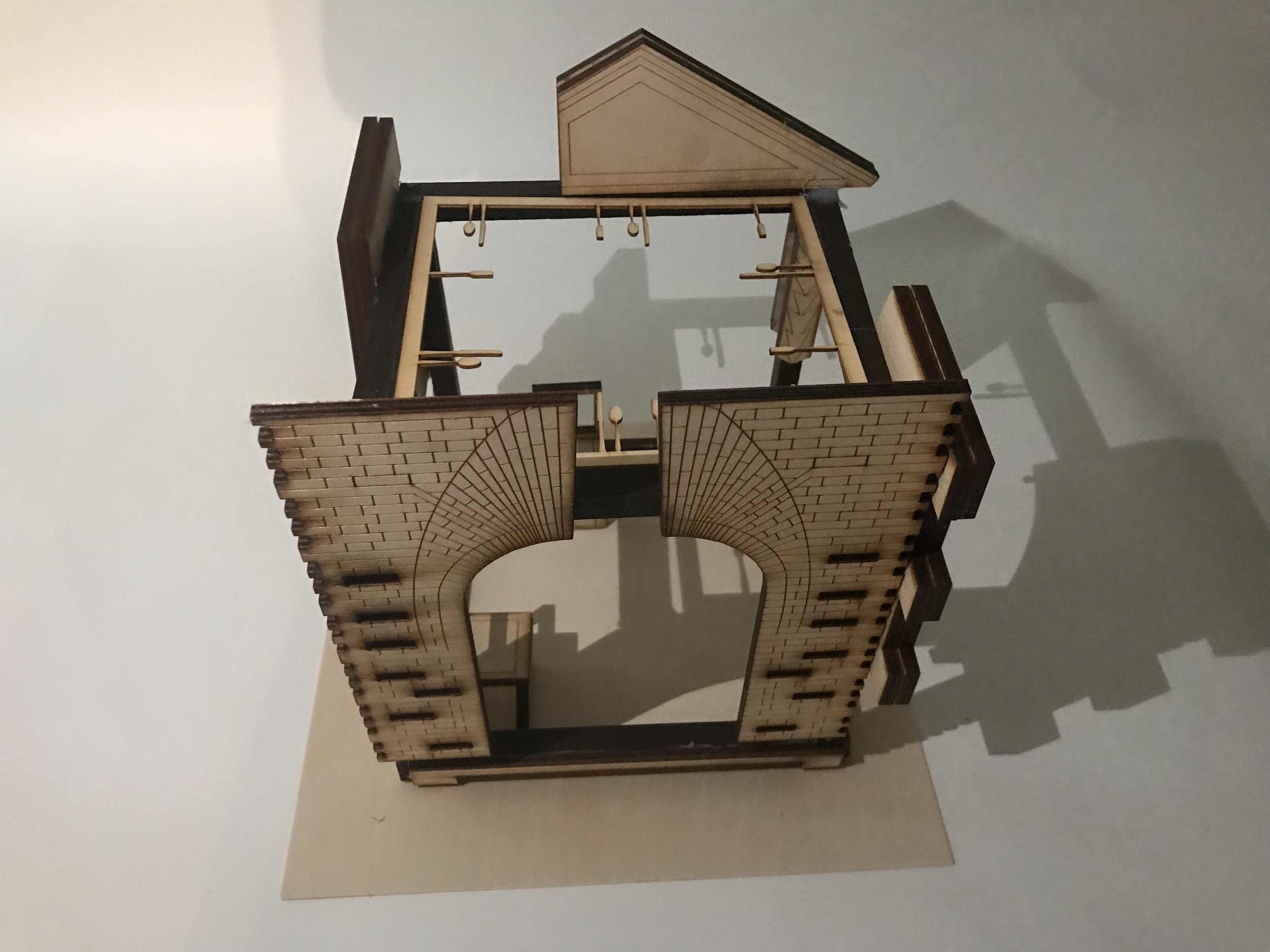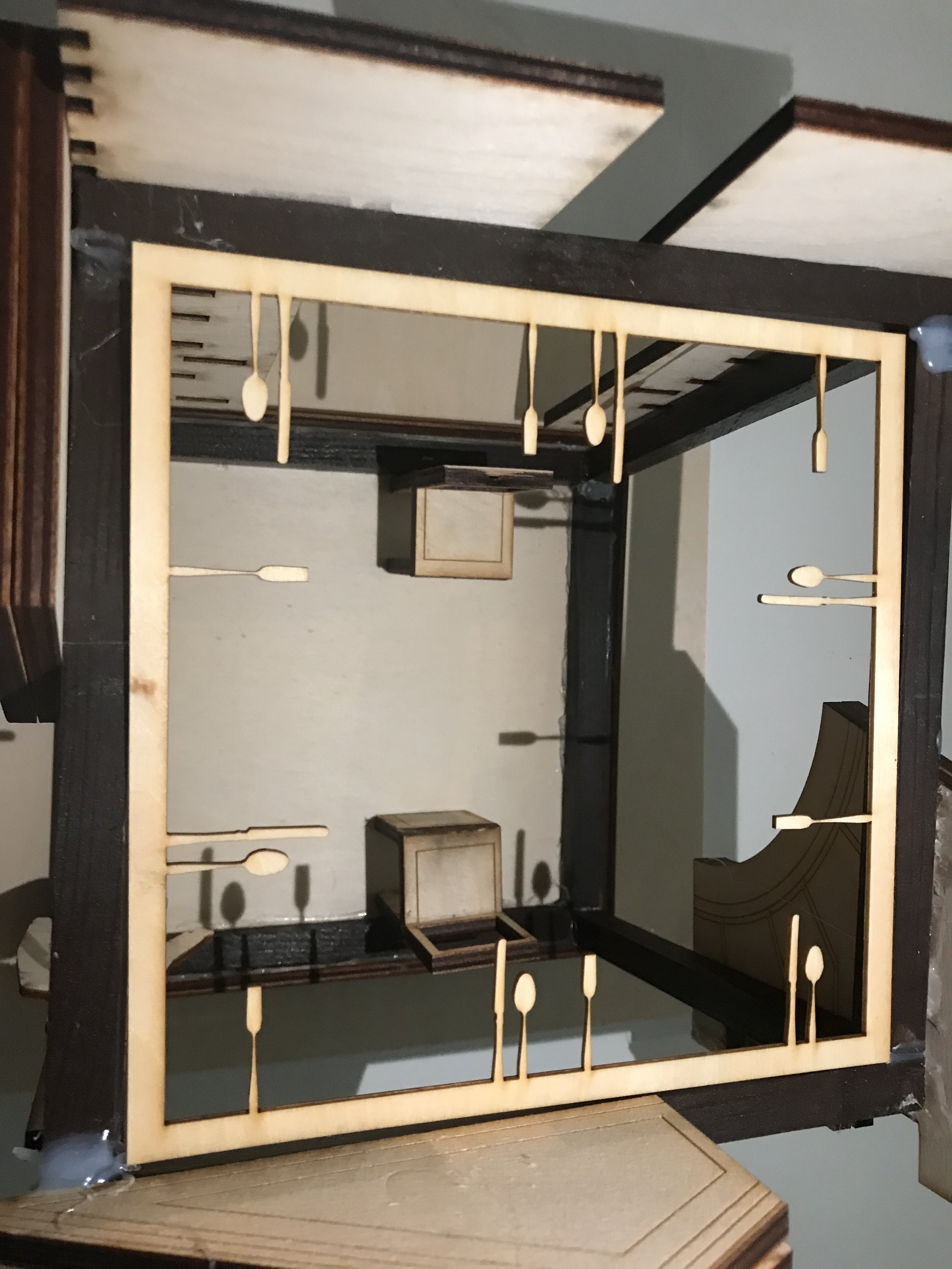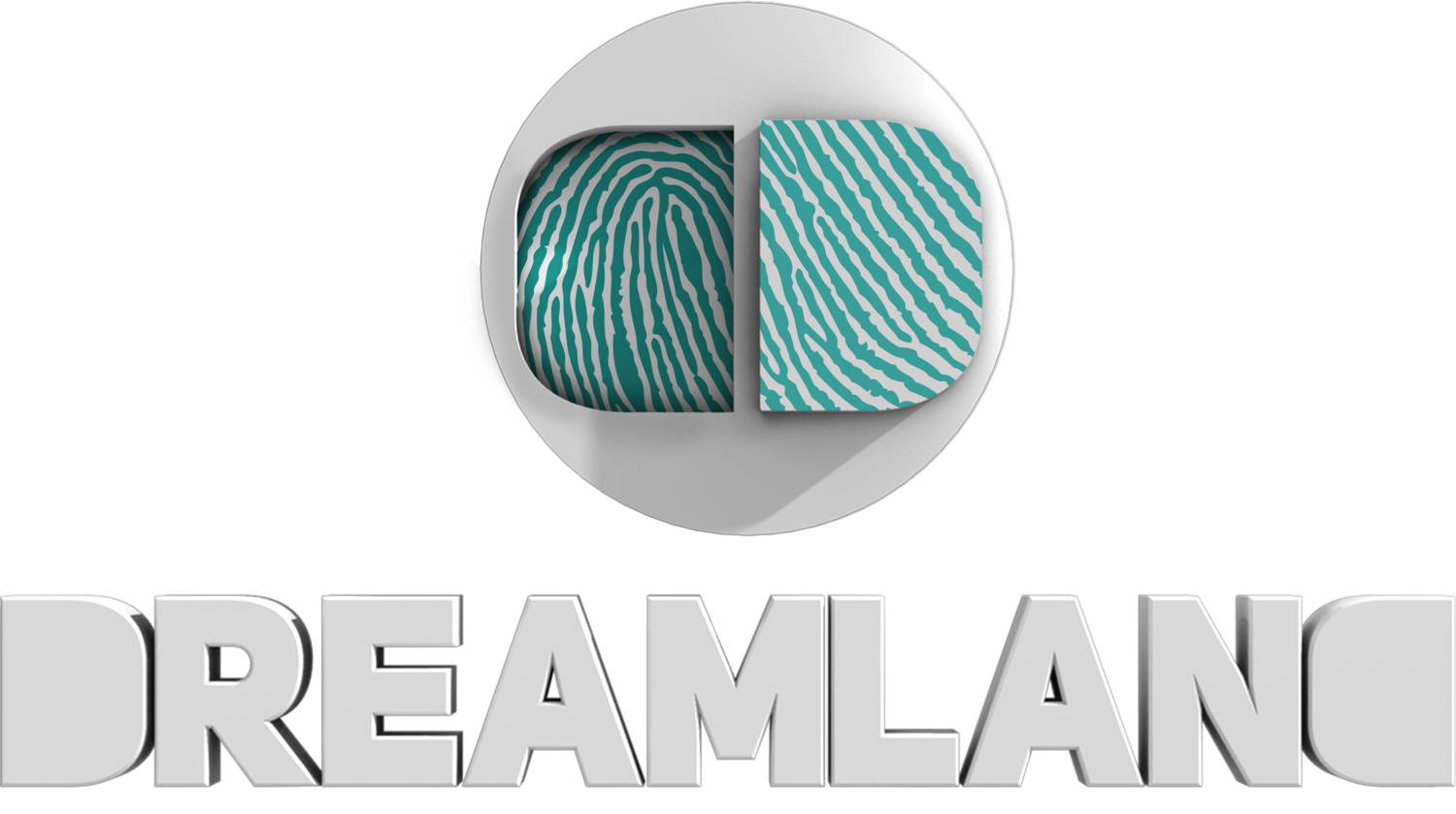OUTLOOK
OUTLOOK is proposed for the Department of Transportation Public Art space in partnership with the Concourse House organization in the Bronx, NYC. The Concourse House is a home for women and their children which works to eliminate homelessness by providing families with safe, stable, transitional housing.
OUTLOOK, is an interactive, 8’x8’x8’ domestic installation space, uses domestic window and home portal fragments to ‘frame’ and ‘re-frame’ a transitional palimpsest of past, present and future. Classical architectural details and repetitive frame/aperture geometries from the Concourse House and site balustrade, anchor and mobilize a sense of multi-directional perspectives. The triangular sidewalk site, an intersection of pedestrian and traffic, offers a perspective over the Grand Concourse road below. OUTLOOK highlights this symbolic perspective using multi-scale window frame apertures. By looking through the installation a sense of movement to an unknown but hopeful future is felt. There are two options for the design:
Option 1: The overall space frame features an open table, symbolic of the family dinner table. Central in the space, a table frame, vertically suspended, is set with wood, colorful cutlery; an aperture overlooking the Grand Concourse through an iconic, collective, heart of a home. A grass garden fills the floor frame. Seating, designed as a frame, invites belonging, sitting by the window. The arched brick window frame, stone door surround, window lintels and pediments, fabricated with wood and pigmented bio-resin, embedded with colorful table cutlery. Empty crevice spaces in the brick and stone house picture frames for photo portraits solicited from community residents, near the site and the Concourse House.
Option 2: Concourse House window and door classical details, surrounding the window frame opening are the same as option 1. In this design, the interior space is empty, except for chairs. A table frame set with cutlery is overhead, covering the space. As daylight passes, the shadow of the table frame and cutlery are cast into the room floor. Chairs inside the space, seem to sit at a table that is not physically there and seems to come and go. While it references the past, one looks up at the sky through the table at the sun, a symbol of hope. Outside the frame, OUTLOOK, still looks out at the movement of the Grand Concourse below. The light and sun move. The traffic moves. Seen from a space to sit and belong to, a room in a public setting.
