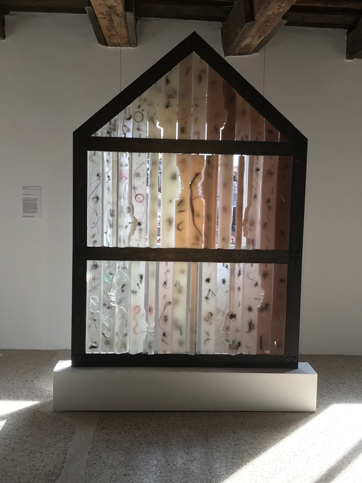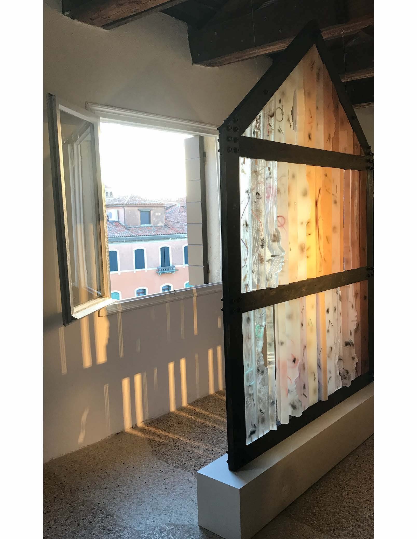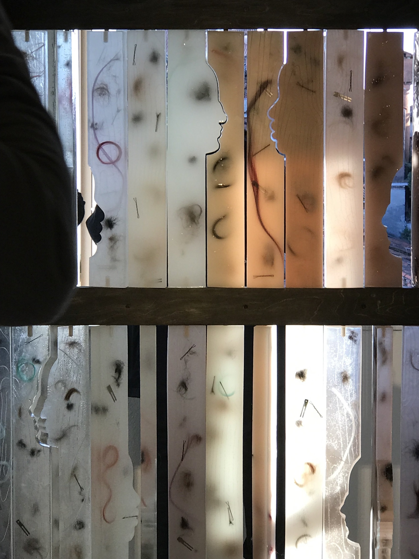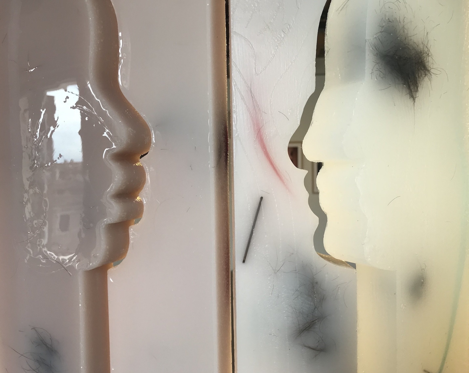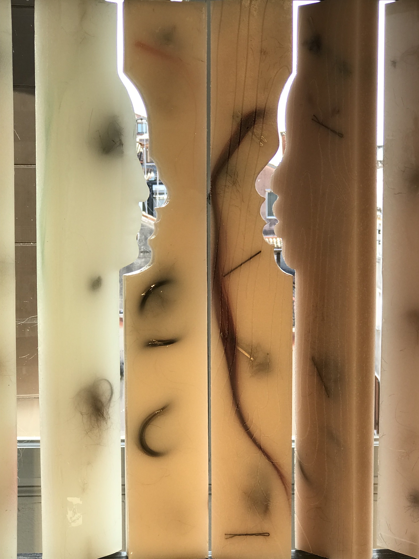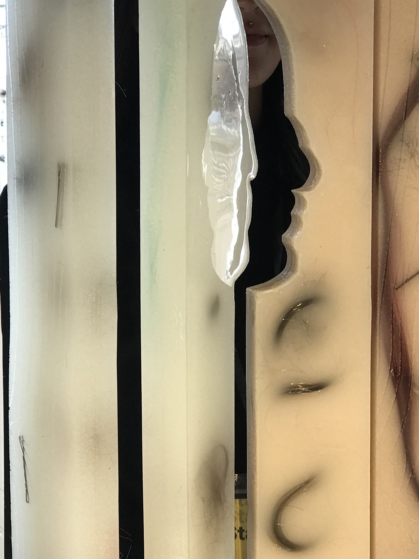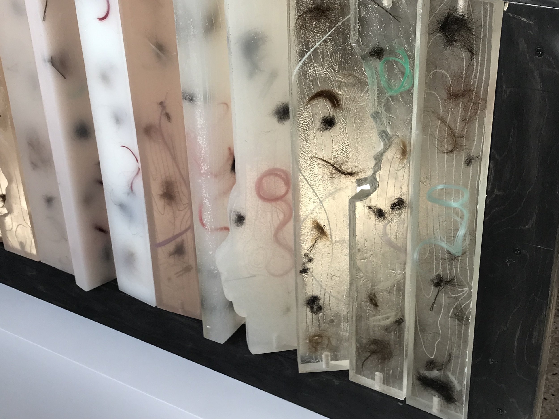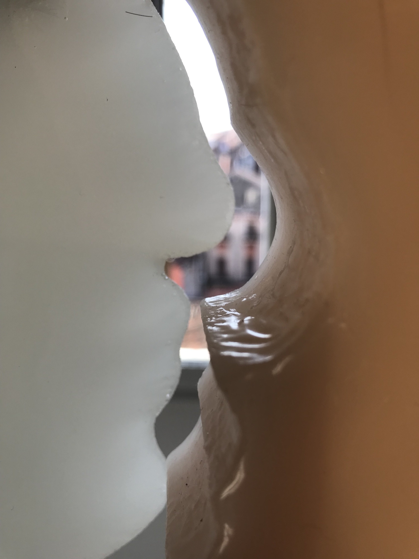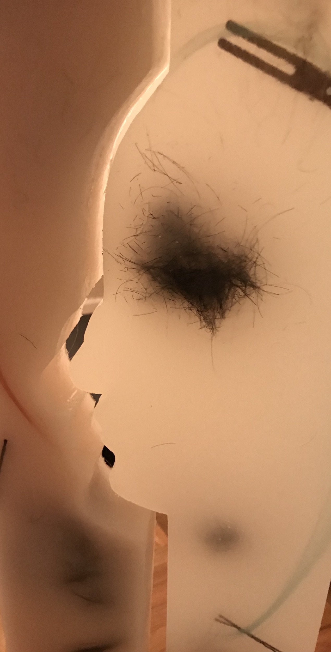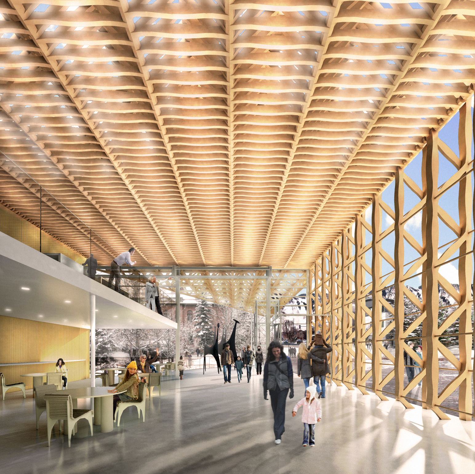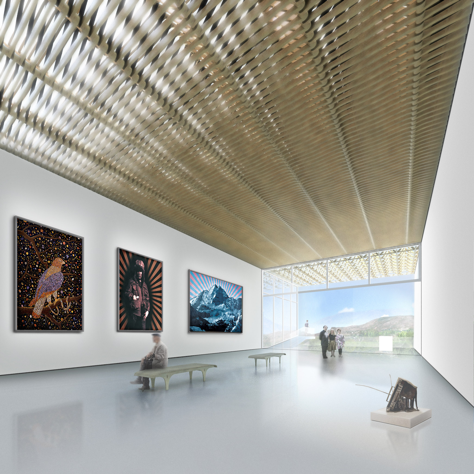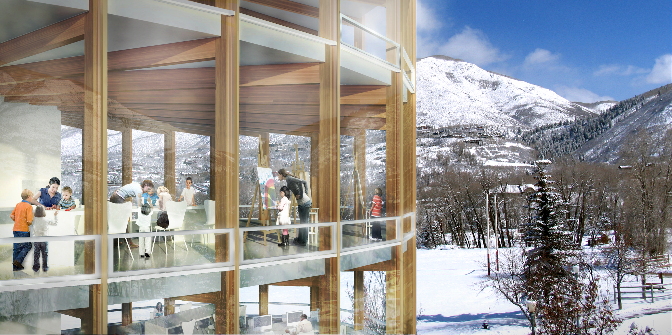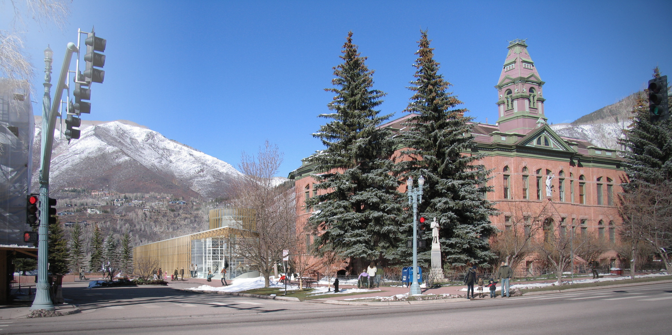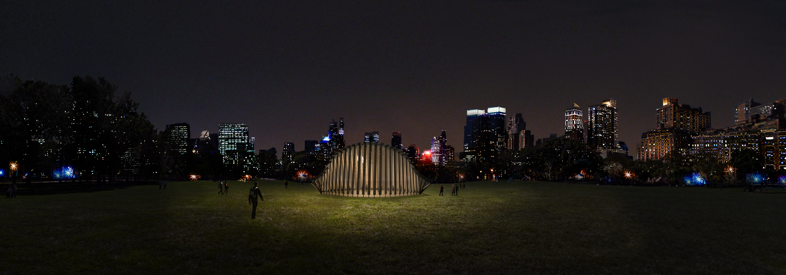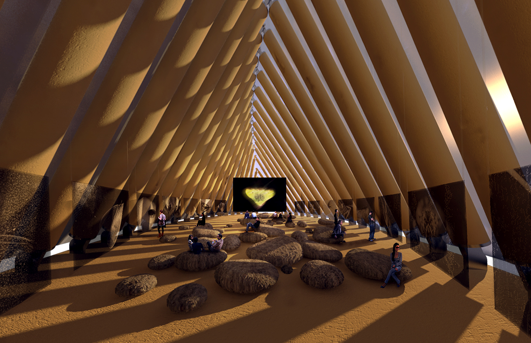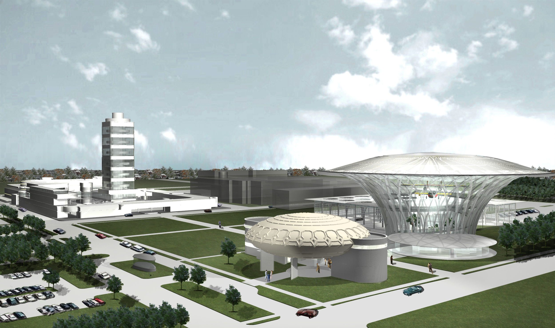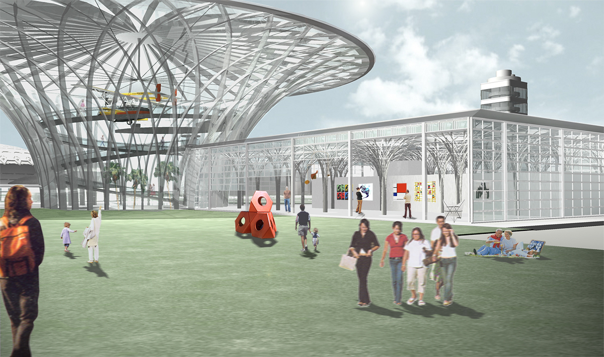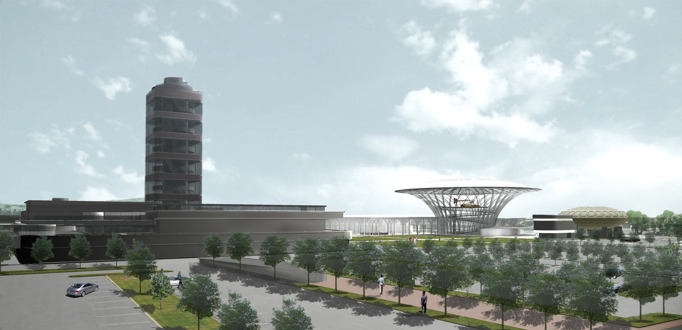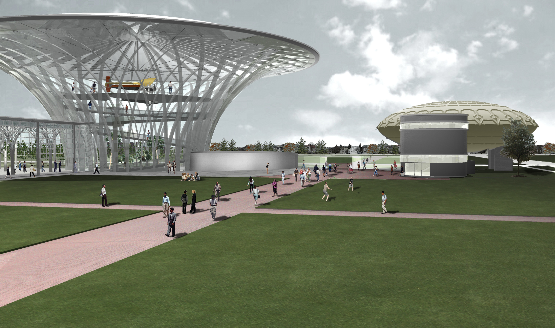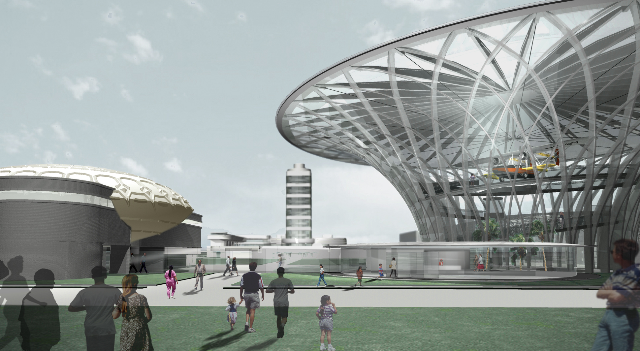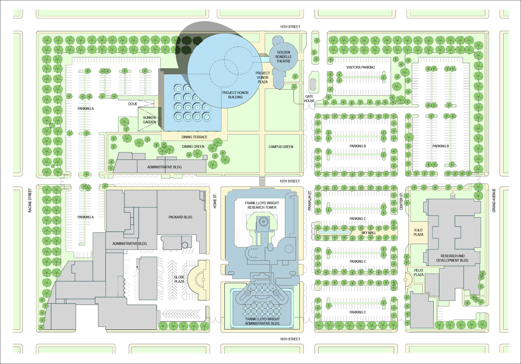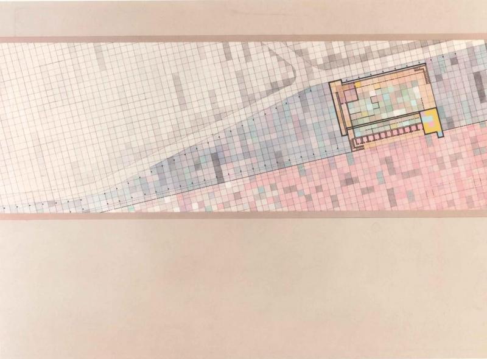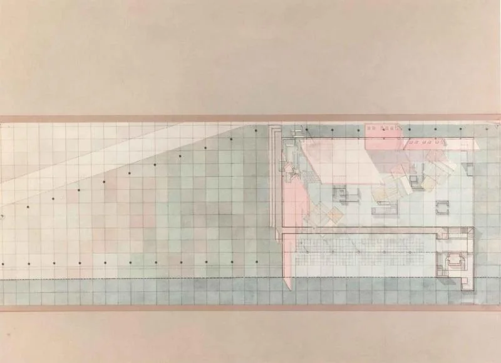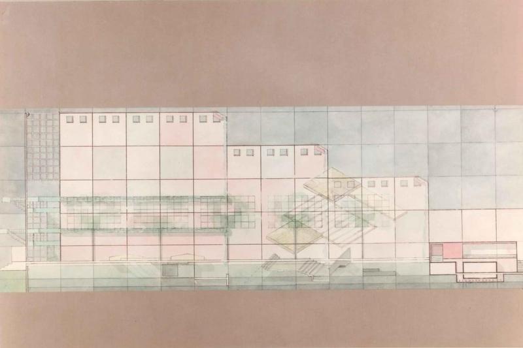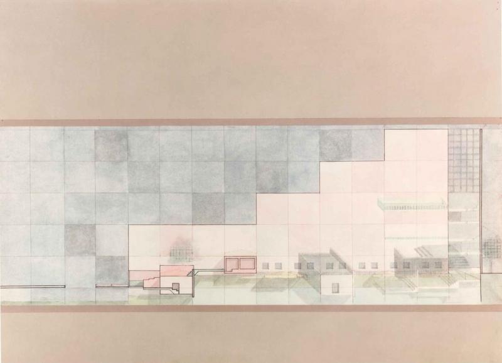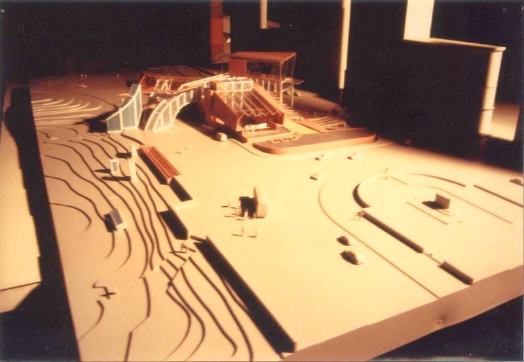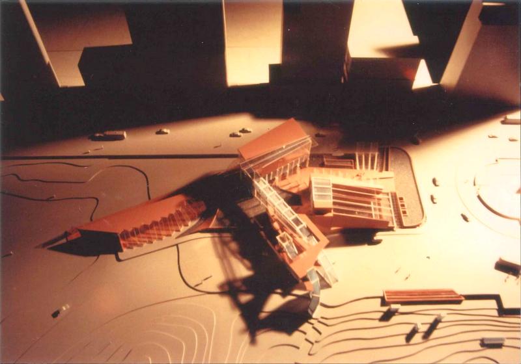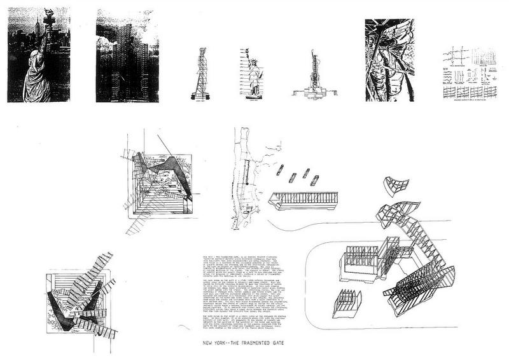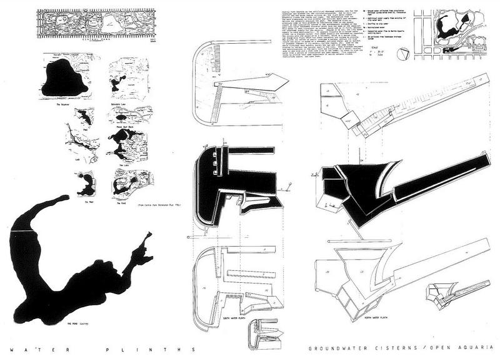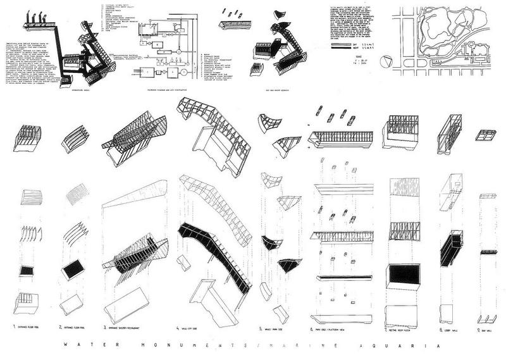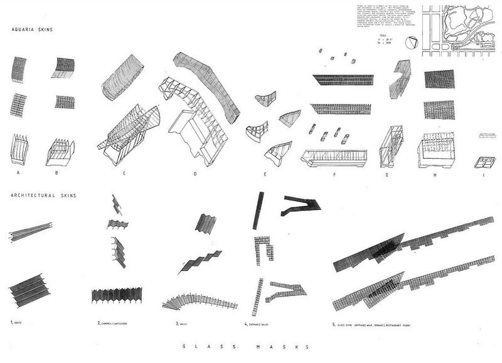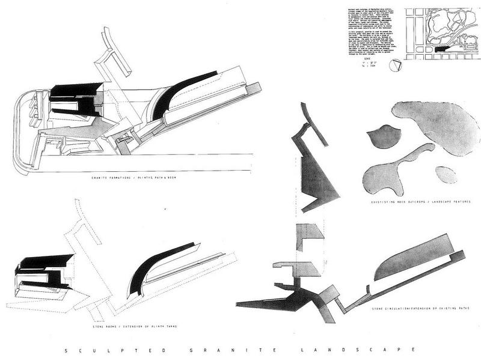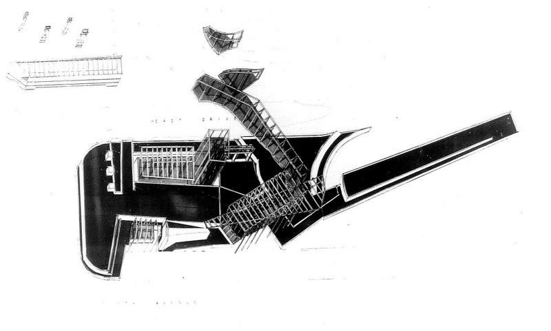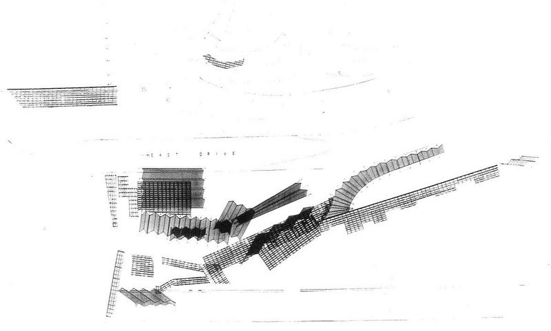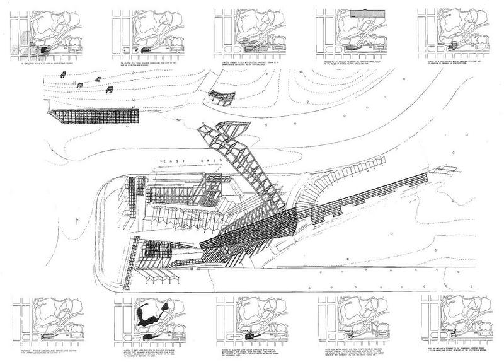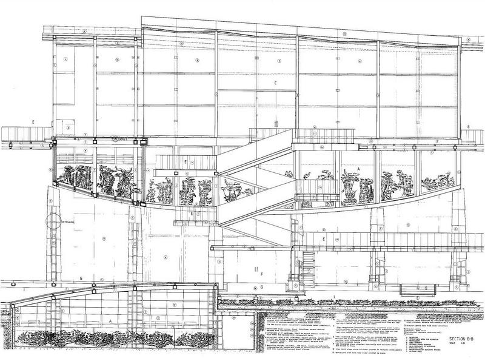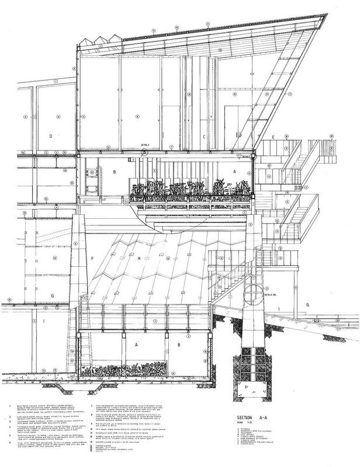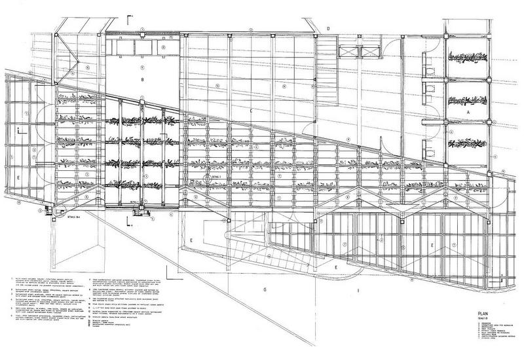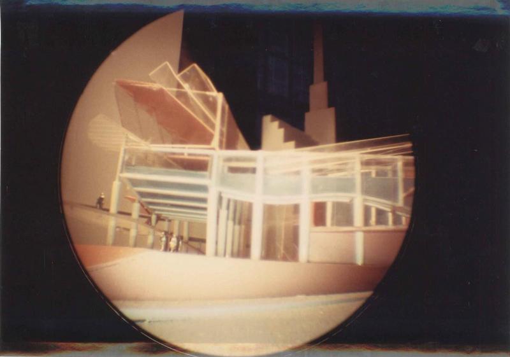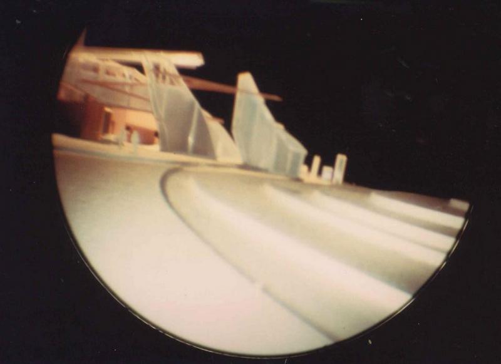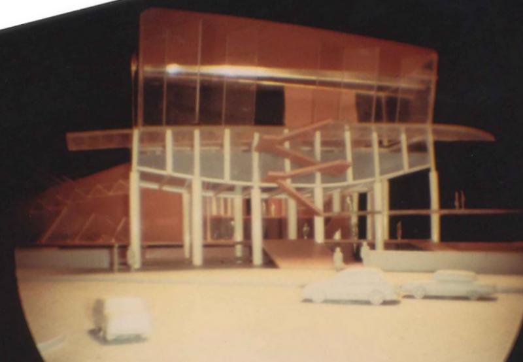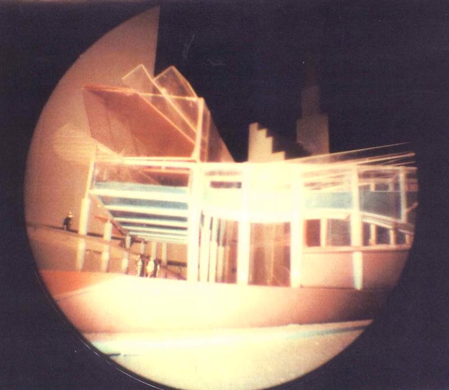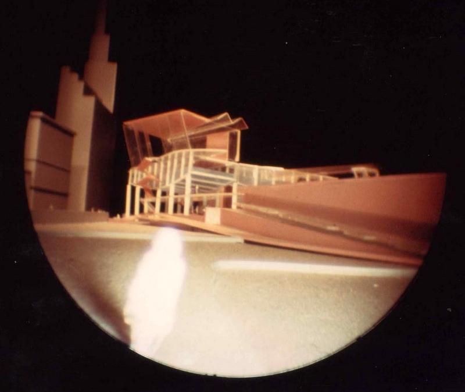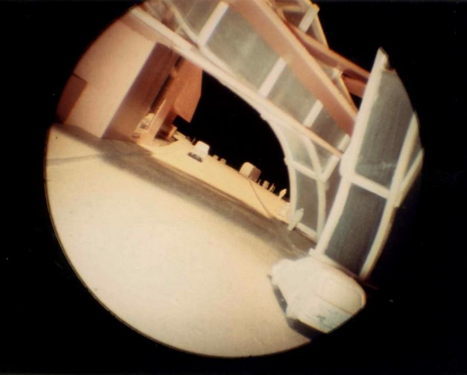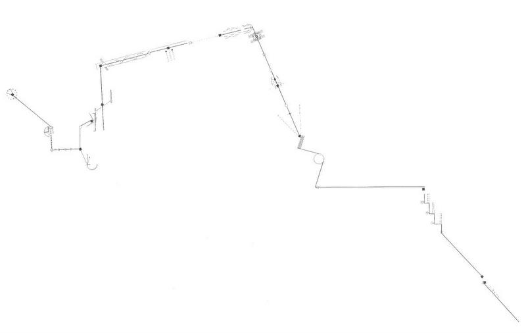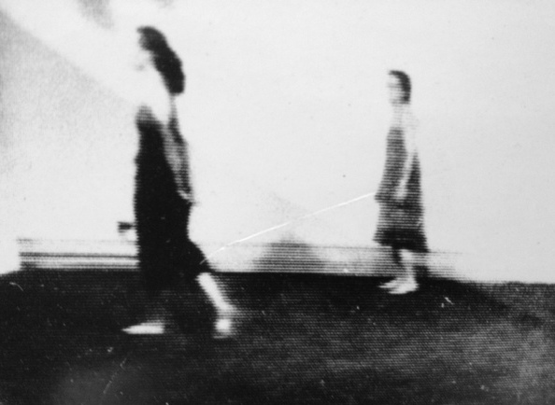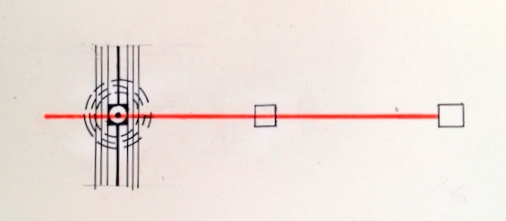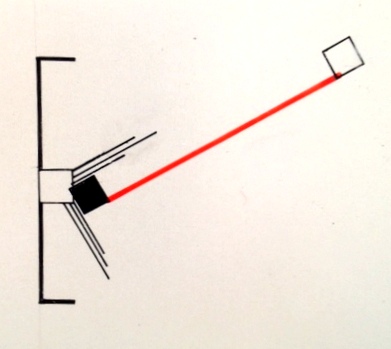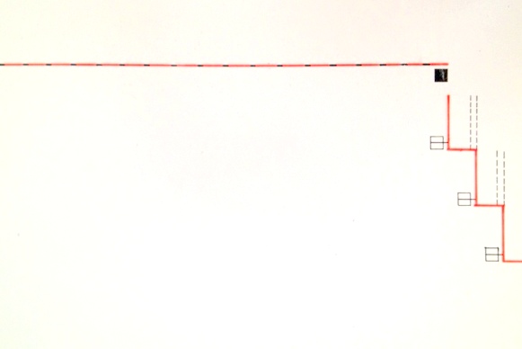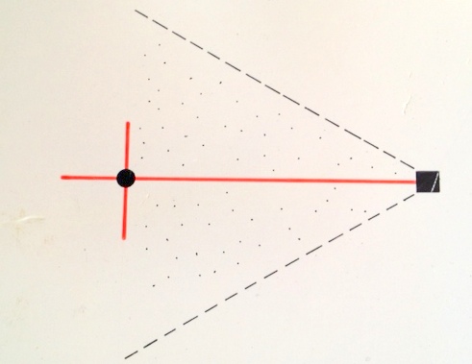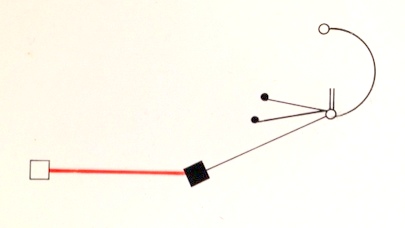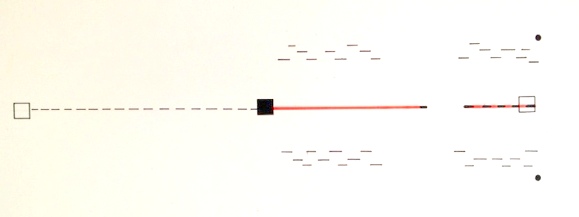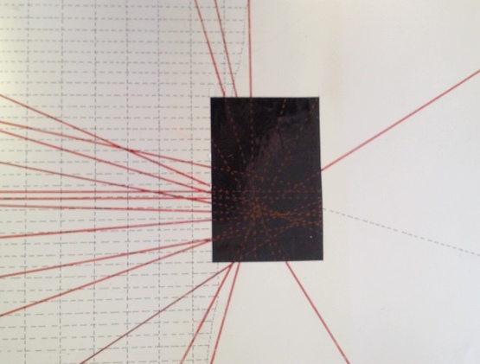FACE-ADE: THE HUMAN LANDSCAPE
FACE-ADE: THE HUMAN LANDSCAPE, an interactive installation, transforms an iconic home facade from an opaque, private threshold into a translucent wall; an intimate ‘skin’ which reveals a human landscape. It explores the question, “How do domestic architectural symbols engage dialogue about identity and belonging?”
FACE-ADE features a home with a first floor, second floor and attic. Blurring the line between architecture and art, pigmented bio-resin wall studs, contoured with human profiles, rotate in a wood structure, invite the daily cycle of the sun, and simultaneously function like ‘exterior cladding’, when closed. Embedded with repurposed, diverse hair waste from individuals of all genders, ages, and ethnicities, sourced from New York City neighborhood hair salons, it creates a shared identity; a spatial symbol of tolerance and transparency. Hair in the installation consists of varied curly and straight, short and long, natural and dyed, healthy, fake and damaged. Using the intimate and regenerative layer of hair, it additionally invokes the facade we show in public, exposing the vulnerable, versatile costume of beauty. How do we reflect on the natural, manufactured or imperfect? Do we expose or hide authenticity, and consequently the visibility of open conversation?
The installation encourages viewers to contemplate concealed narratives and identities behind the facades in our neighborhoods. Who are our neighbors? The wall pigmentation gradually becomes more transparent, symbolizing a gradual revelation of these lives. By standing on both sides of the installation, seen through hair embedded components, it will seem as if visitors are wearing the hair of others. FACE-ADE is about thresholds, borders, home and the neighborhoods we live in. How do we see ourselves in others? How do we, with our differences, live together?
