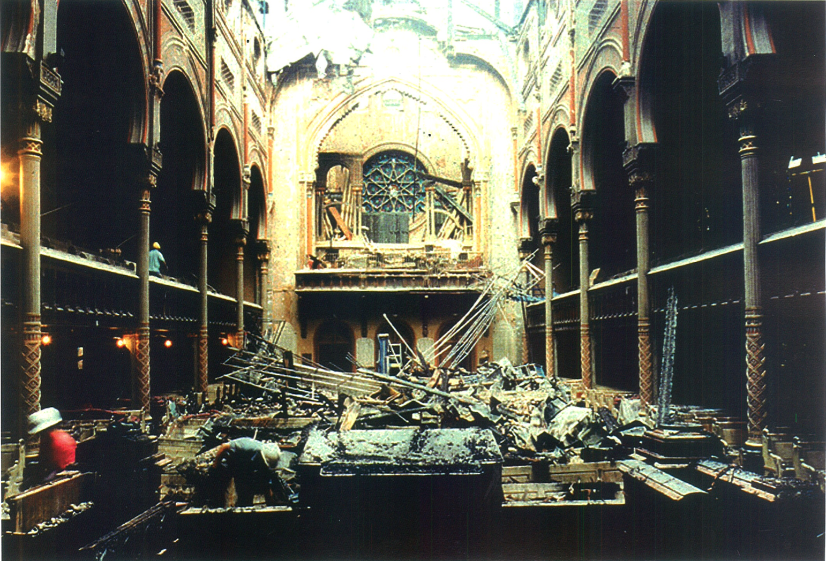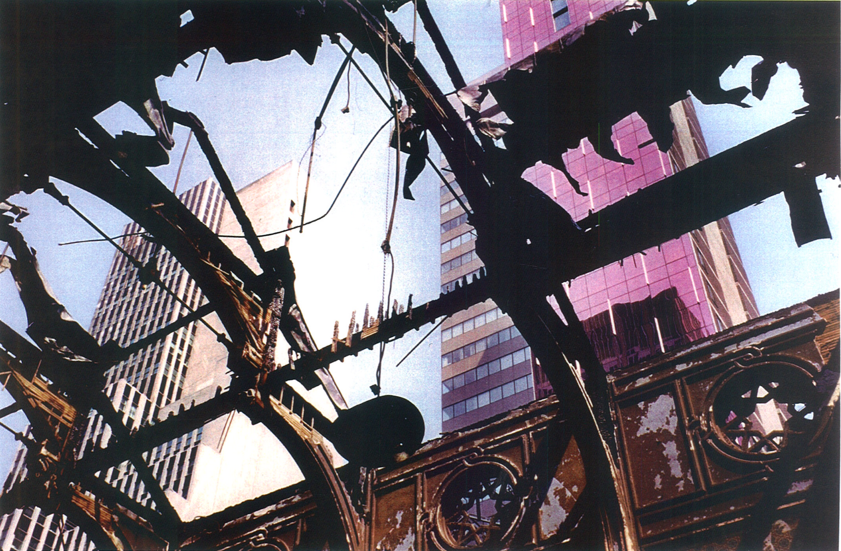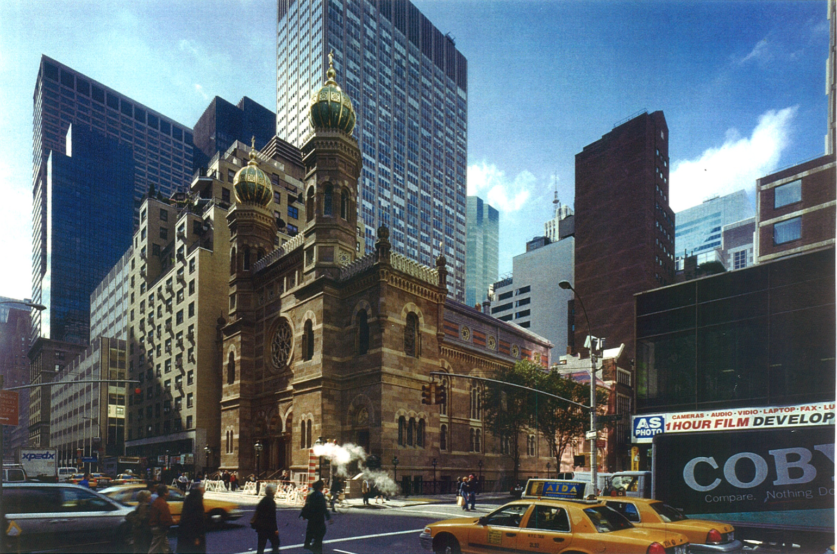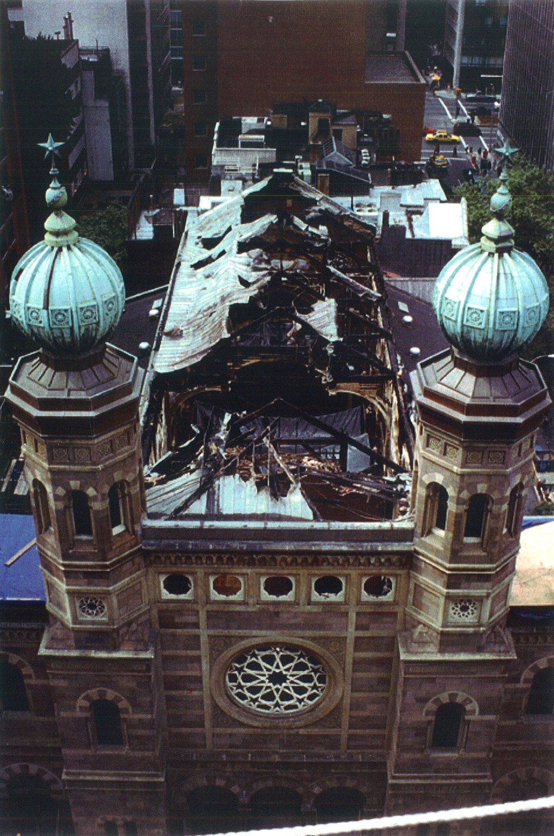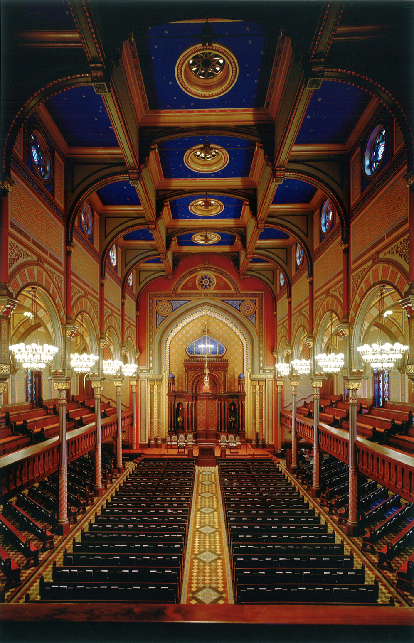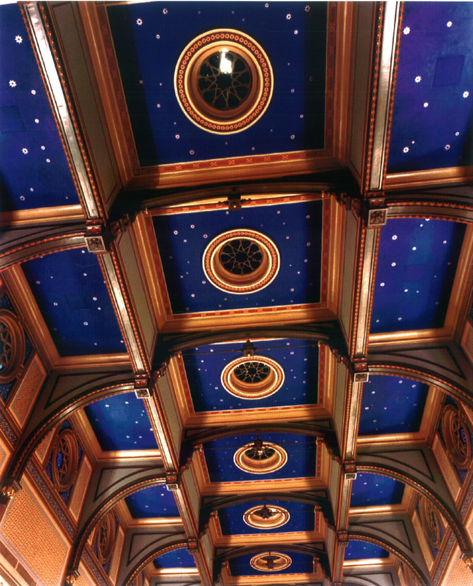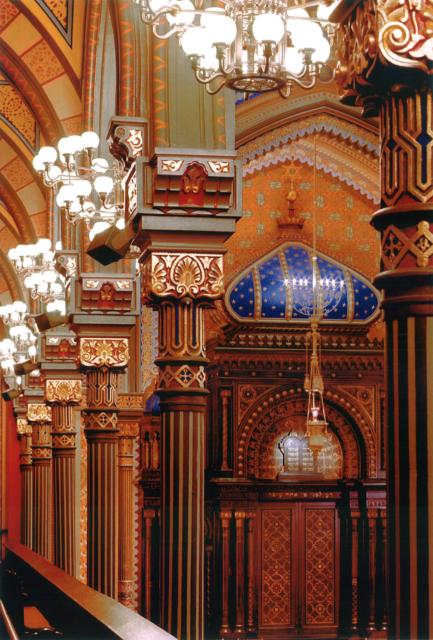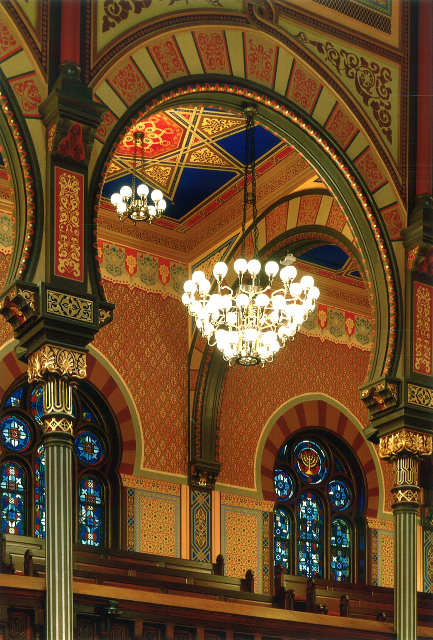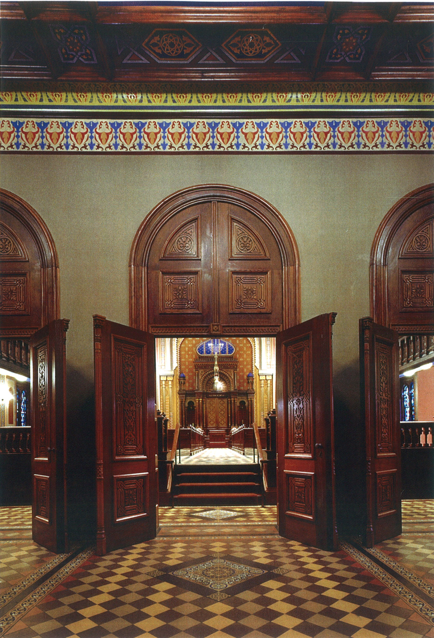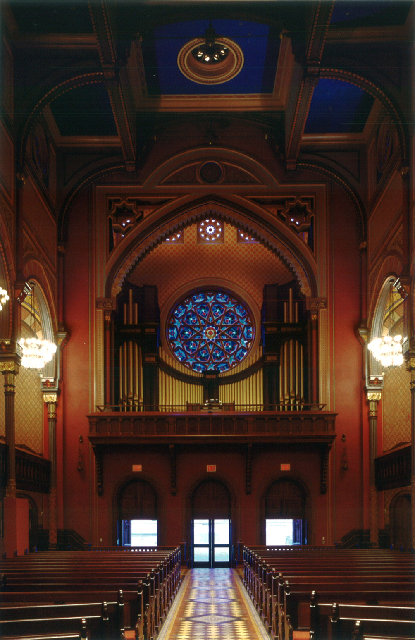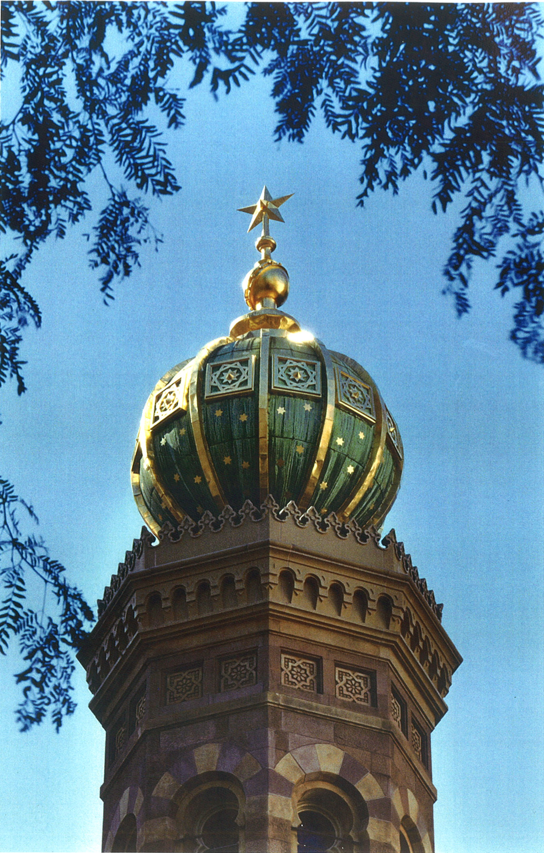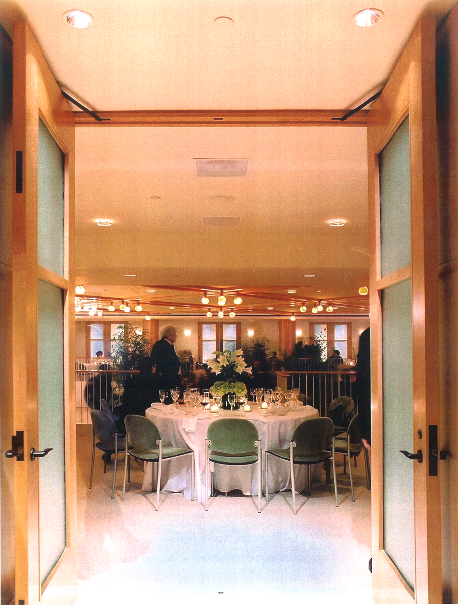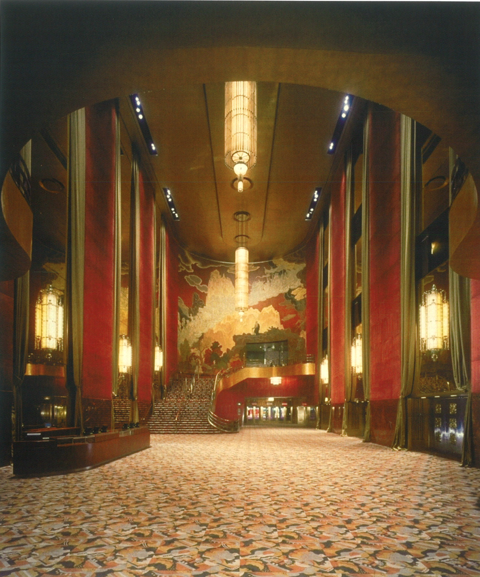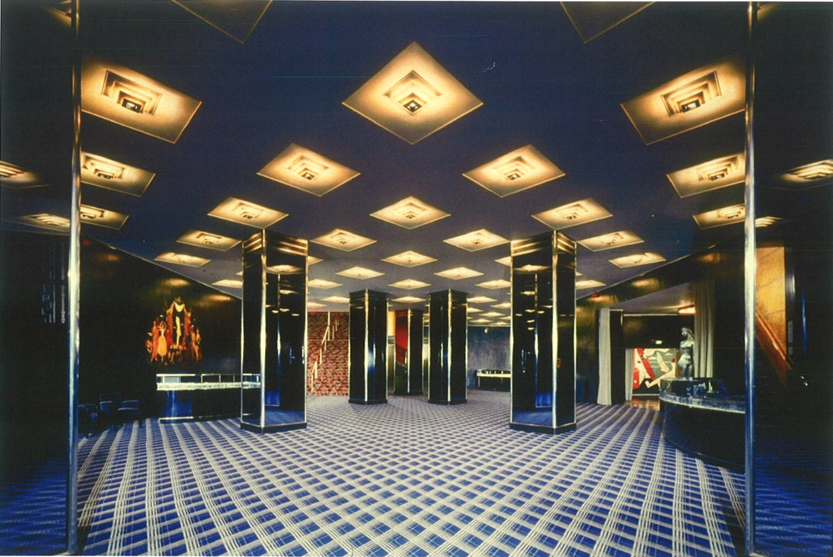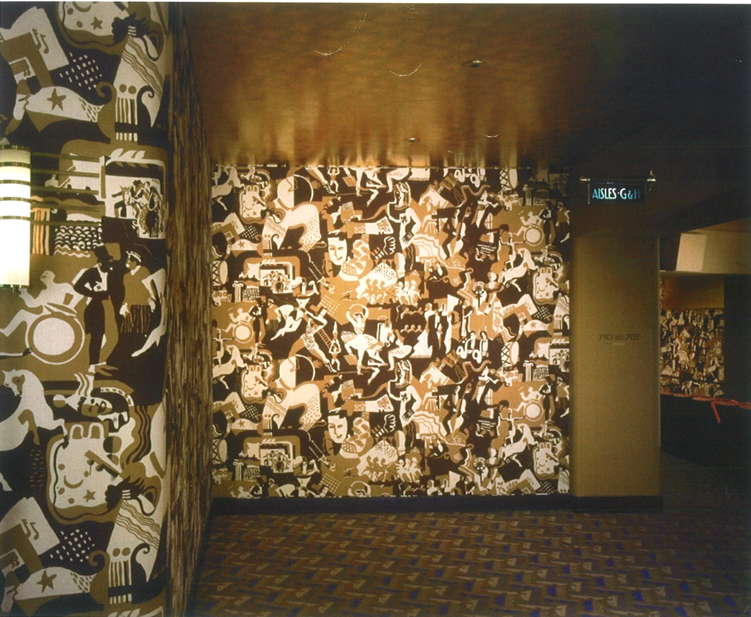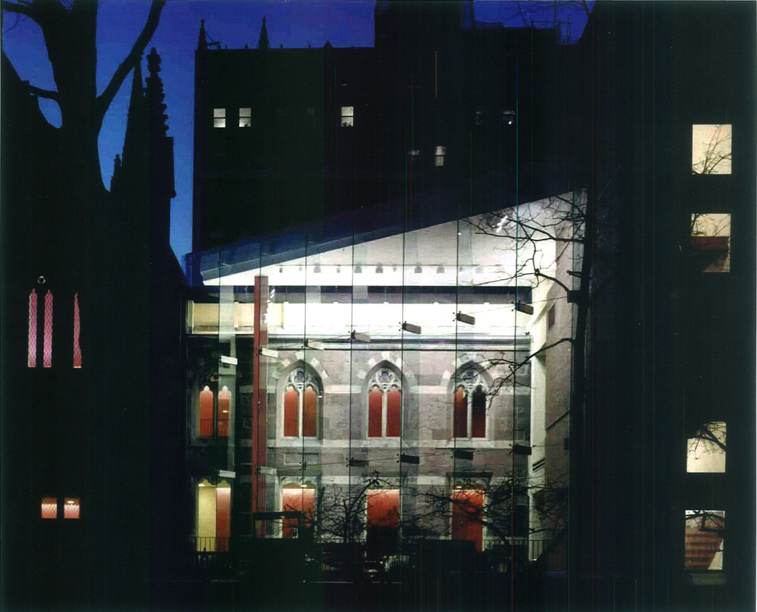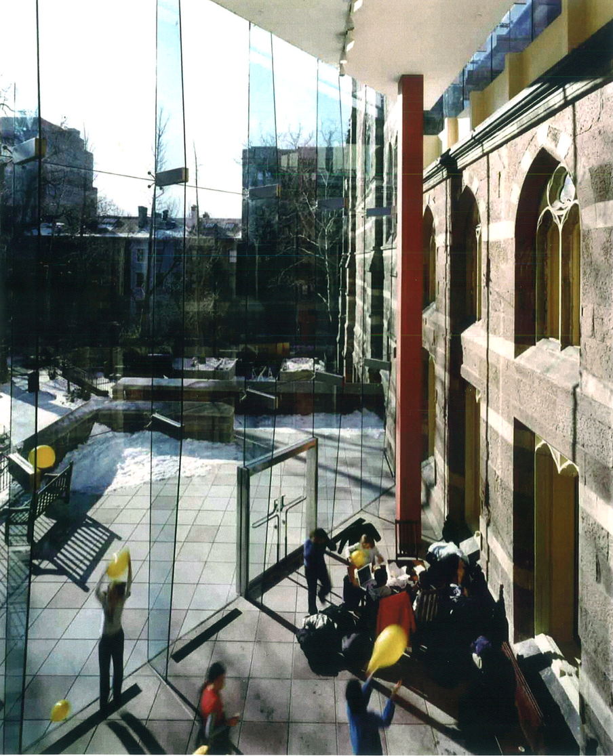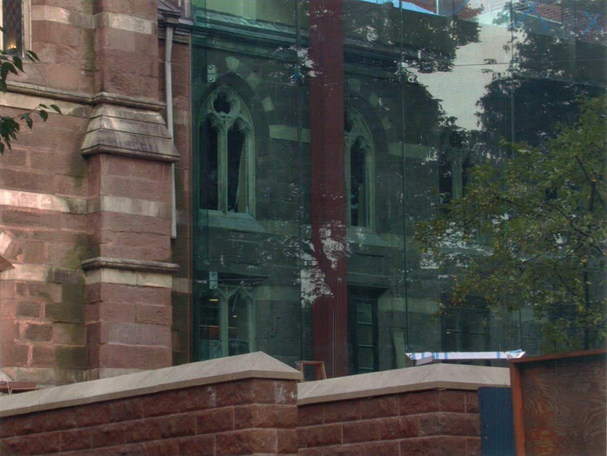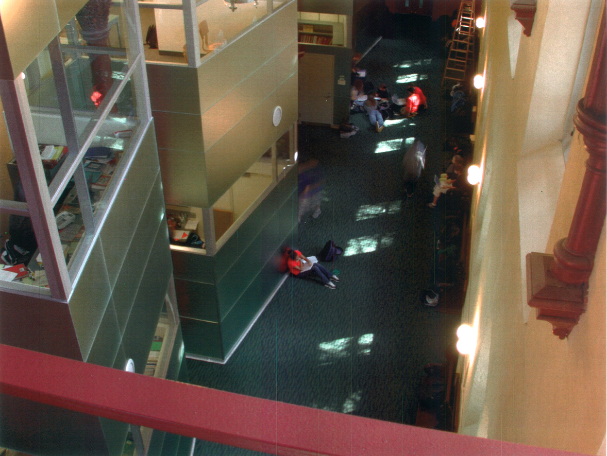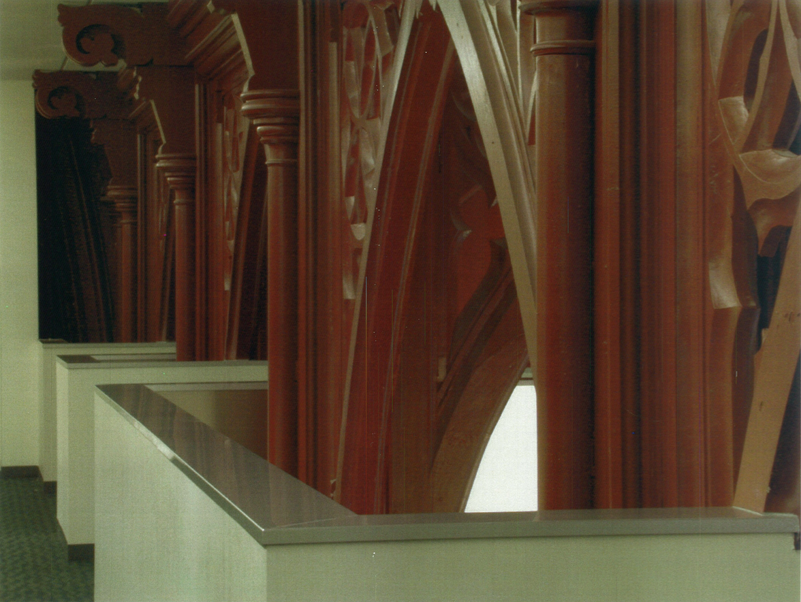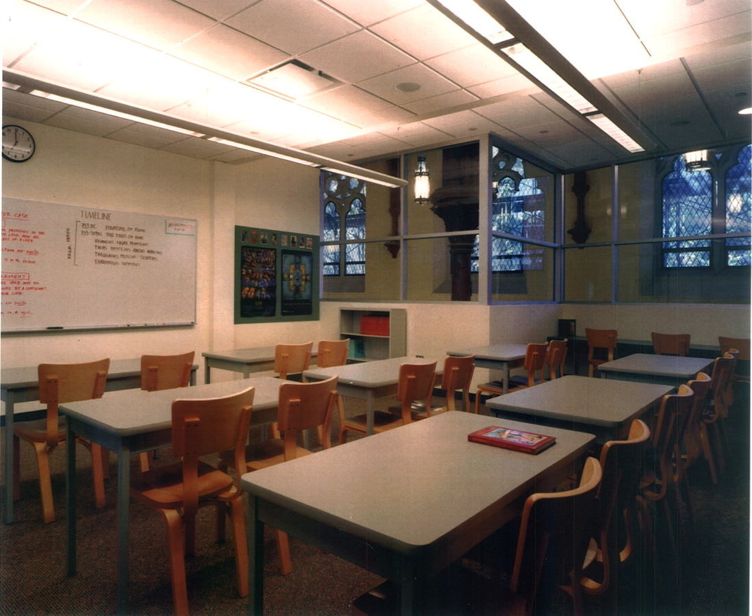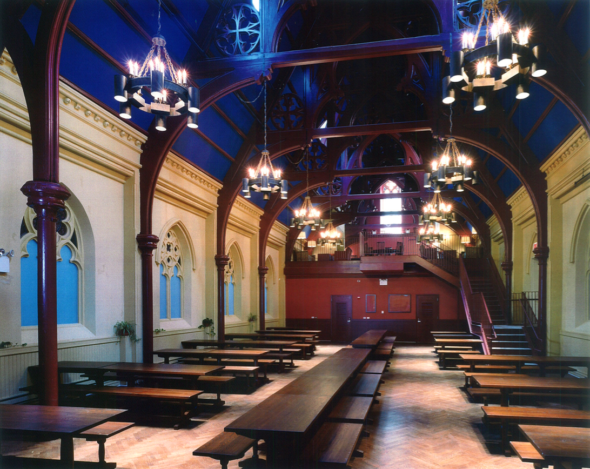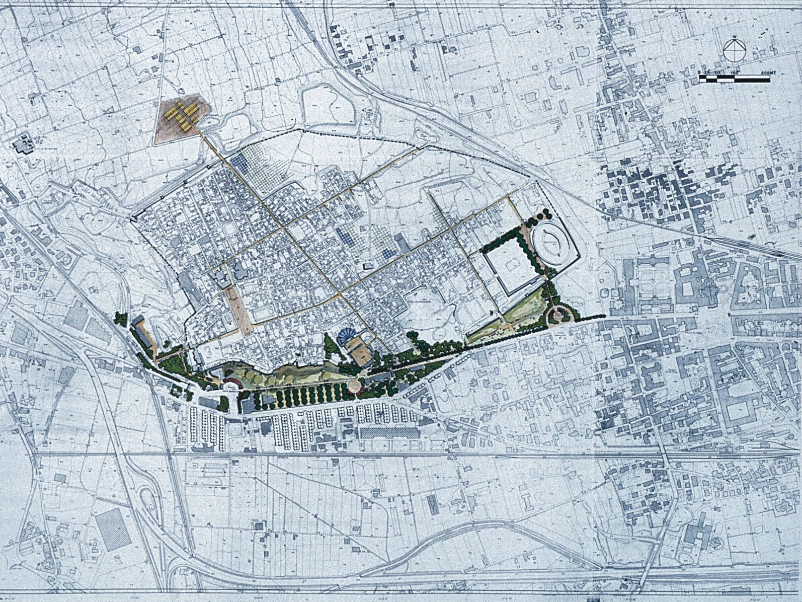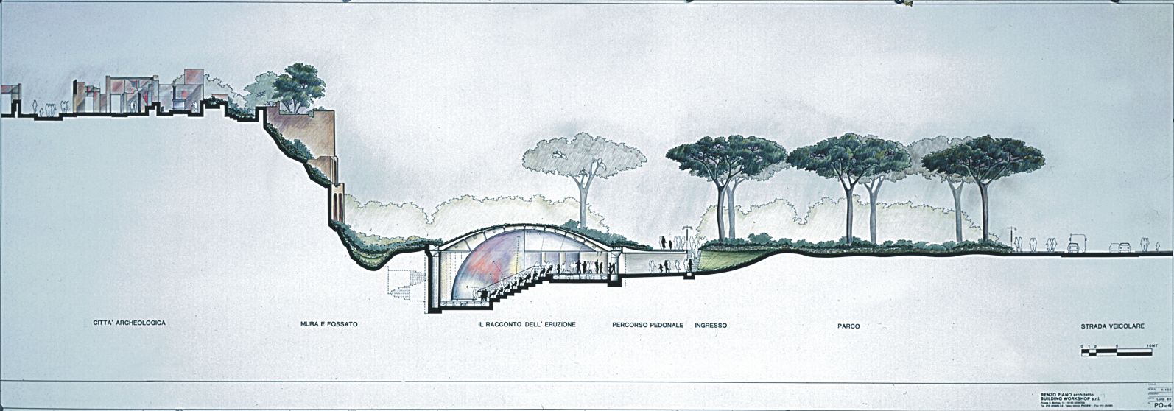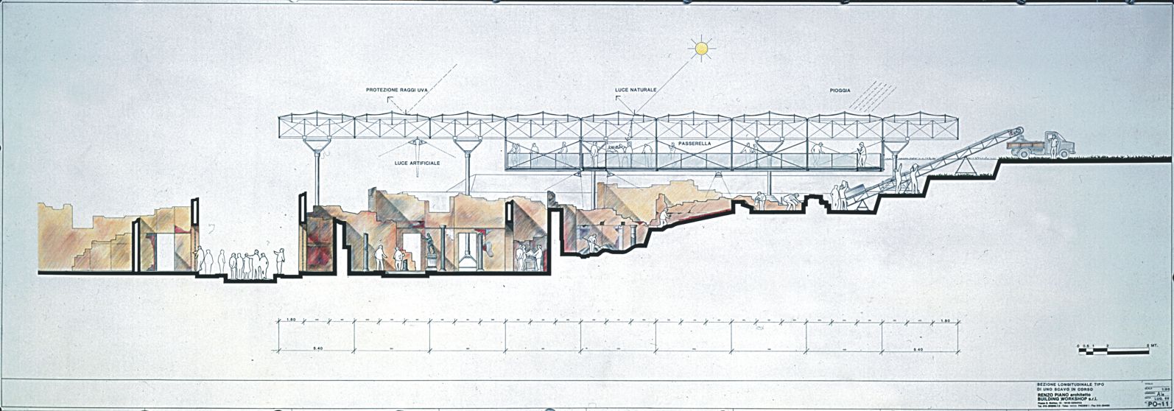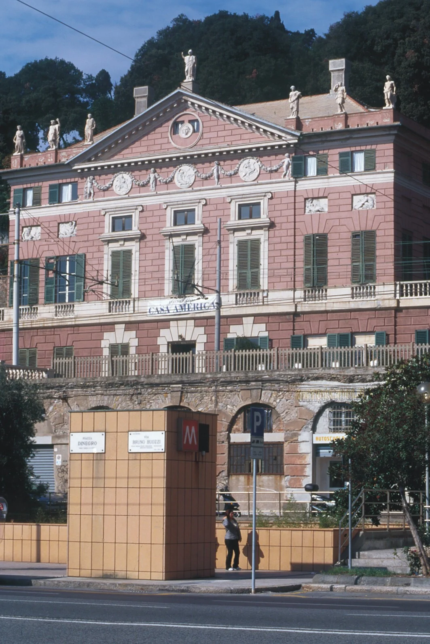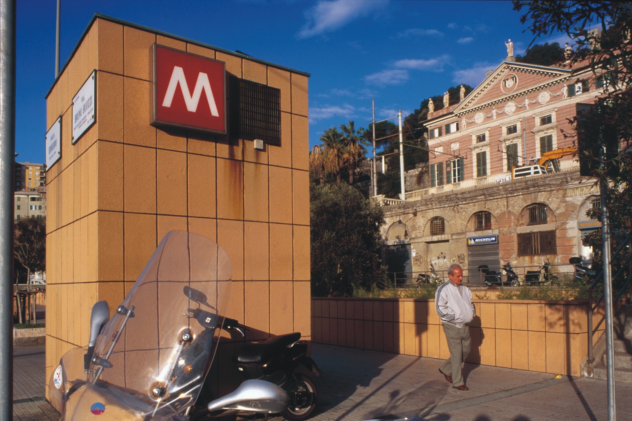New York, New York
Constructed in 1872, this Landmark Synagogue was damaged by fire in 1998. The restoration retains the original historic Moorish character while meeting contemporary needs. Significant aspects of the restoration are the multicolored stencil patterns (revealed through water damage in the fire), stained glass windows, lighting, the original slate roof, roof crenellations and gold finish on the miniarets. The interior seating layout is reconfigured and a new event hall below grade is created. As Associate for Hardy Holzman Pfeiffer Associates (H3).
New York, New York
The Landmark theater, built in 1932 to uplift spirits in the depression, called the ‘showplace of the nation’ was restored in 1999. The Auditorium, Stage, Grand Foyer, Mezzanines, Grand Lounge, Back of House Dressing Rooms and iconic restrooms were revived. The restoration included original interior finishes, furniture restorations and new production and technology systems. As Associate for Hardy Holzman Pfeiffer Associates (H3).
Brooklyn, New York
The Landmark Church was converted into a new middle school by inserting a contemporary freestanding building into the center of the church, like a ‘ship in a bottle’. The Parish Hall was converted into a new dining hall. A new commons circulation link was built to create a cohesive campus, maintaining respect for the architectural integrity of the historic church. As Associate for Hardy Holzman Pfeiffer Associates (H3)
Pompei, Italy
The Pompei project focused on an efficient visitor experience with the simultaneous preservation of the archaeological objects. The design created an underground theater, sheltered covering, wayfinding signage, a movable container system and a treasure house, to assist the ongoing excavations. As Architectural Designer for Renzo Piano Building Workshop. Drawings by: Fondazione Renzo Piano.
Genoa, Italy
Dinegro Station was designed as one of several new stations, part of the master plan for Genoa of the Metropolitana, a new rapid transit system. It is a three-track station which occupies part of a semi-subterranean warehouse accessed by a broad stair. As Architectural Designer for Renzo Piano Building Workshop. Photography by: Gianni Berengo Gardin.
